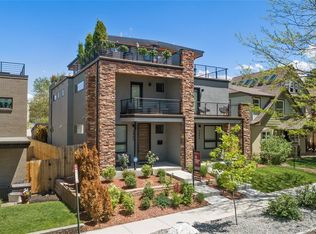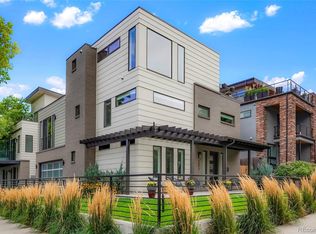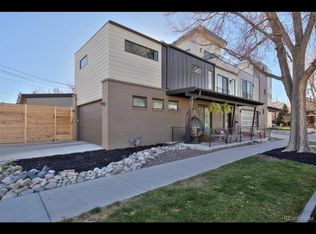Jaw-Dropping Luxury Berkeley Dwelling with Mountain Views from Rooftop Deck! *Click on Video Link for tour!* Walk to Historic Tennyson Street and Cesar Chavez Park! Enjoy your 4 beds/5 baths, 2 Rooftop Decks, and Finished Basement, great option for roommates or mom in law!! See Interactive Floorplan Tour! The sophisticated design features open floating stairs with raw steel custom made handrails, 5" hardwood plank floors w/ custom stain. Your Luxurious new kitchen offers custom, soft close cabinets, all stainless steel Kitchenaid appliances with two ovens, gas range, gorgeous quartz counters, and 2 islands for prepping and entertaining. The well thought out floor plan offers plenty of living/entertaining areas with an abundance of outdoor space such as the oversized patio, oversized rooftop deck, master bedroom private patio, and charming front porch. The second floor offers 3 bedrooms including a master retreat with a 5-piece luxury bath & 2 additional oversized bedrooms w/ jack & jill bath and 1 of 2 laundry rooms. The FINISHED basement offers a great room with a wet bar 4th bedroom, full bath & second laundry room! The upper level offers a great room/loft with a wet bar and powder room. Walk to endless restaurants, coffee shops, local breweries, and unleash your inner artist to take in the beautiful art galleries that the area offers. Just a quick jaunt to I 70 for day trips to plenty of Colorado's slopes, trails, and parks.
This property is off market, which means it's not currently listed for sale or rent on Zillow. This may be different from what's available on other websites or public sources.



