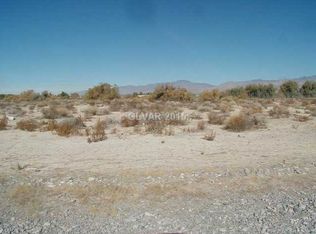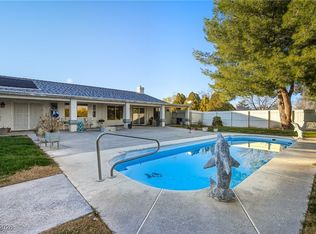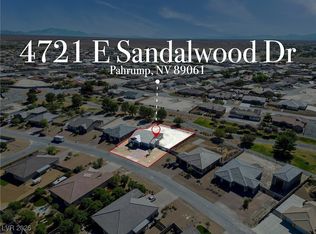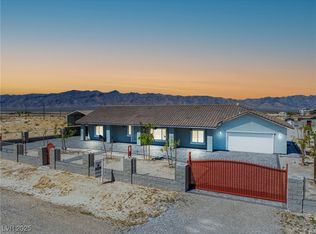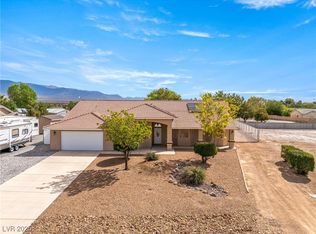Stunning horse property built in 2022 on over 2 acres of wide-open space, offering the perfect blend of comfort and functionality. This 4-bedroom, 4-bath home features a desirable split floorplan with spacious bedrooms, each complete with it's own walk-in closet. Two of the bedrooms share a jack-and-jill bathroom. The open-concept kitchen is ideal for gathering and entertaining, highlighted by a unique hidden "smuggler's" pantry for added storage and charm. And don't forget the double ovens and pull-out drawers! Enjoy a large, separate laundry room with a convenient half bath, plus a mudroom off the garage with direct access to the expansive covered patio. Outdoors, relax or entertain around the above-ground pool, take advantage of the circular driveway, and enjoy full RV hookups with plenty of room for animals, toys, or future expansion. Designed for both entertaining and everyday comfort, this property offers endless possibilities. Schedule your tour today!
Active
$675,000
3880 Rudek St, Pahrump, NV 89061
4beds
2,535sqft
Est.:
Single Family Residence
Built in 2022
2.21 Acres Lot
$-- Zestimate®
$266/sqft
$-- HOA
What's special
Large separate laundry roomDesirable split floorplanCircular drivewaySpacious bedroomsDouble ovensConvenient half bathPull-out drawers
- 18 days |
- 1,043 |
- 49 |
Zillow last checked: 8 hours ago
Listing updated: January 03, 2026 at 02:00am
Listed by:
Carrie Nye S.0189362 (720)425-4976,
775 Realty
Source: LVR,MLS#: 2744490 Originating MLS: Greater Las Vegas Association of Realtors Inc
Originating MLS: Greater Las Vegas Association of Realtors Inc
Tour with a local agent
Facts & features
Interior
Bedrooms & bathrooms
- Bedrooms: 4
- Bathrooms: 4
- Full bathrooms: 2
- 3/4 bathrooms: 1
- 1/2 bathrooms: 1
Primary bedroom
- Description: Ceiling Fan,Ceiling Light,Pbr Separate From Other,Walk-In Closet(s)
- Dimensions: 17x14
Bedroom 2
- Description: Ceiling Fan,Ceiling Light,Walk-In Closet(s)
- Dimensions: 12x12
Bedroom 3
- Description: Ceiling Fan,Ceiling Light,Walk-In Closet(s)
- Dimensions: 12x12
Bedroom 4
- Description: Ceiling Fan,Ceiling Light,Walk-In Closet(s)
- Dimensions: 12x12
Kitchen
- Description: Breakfast Bar/Counter,Breakfast Nook/Eating Area,Custom Cabinets,Island,Man Made Woodor Laminate Flooring,Pantry,Quartz Countertops,Stainless Steel Appliances,Walk-in Pantry
- Dimensions: 11x17
Living room
- Description: None
- Dimensions: 22x23
Heating
- Central, Electric
Cooling
- Central Air, Electric
Appliances
- Included: Built-In Electric Oven, Dishwasher, Electric Range, Disposal, Microwave, Refrigerator
- Laundry: Electric Dryer Hookup, Laundry Room
Features
- Bedroom on Main Level, Ceiling Fan(s), Primary Downstairs, Window Treatments
- Flooring: Laminate
- Windows: Blinds, Double Pane Windows
- Number of fireplaces: 1
- Fireplace features: Living Room, Wood Burning
Interior area
- Total structure area: 2,535
- Total interior livable area: 2,535 sqft
Video & virtual tour
Property
Parking
- Total spaces: 2
- Parking features: Attached, Exterior Access Door, Garage, Guest, Inside Entrance, Private, RV Hook-Ups, RV Access/Parking
- Attached garage spaces: 2
- Has uncovered spaces: Yes
Features
- Stories: 1
- Patio & porch: Covered, Patio, Porch
- Exterior features: Circular Driveway, Out Building(s), Porch, Patio, Private Yard, RV Hookup, Shed, Sprinkler/Irrigation
- Has private pool: Yes
- Pool features: Above Ground
- Fencing: Back Yard,Pasture
- Has view: Yes
- View description: Mountain(s)
Lot
- Size: 2.21 Acres
- Features: 1 to 5 Acres, Back Yard, Drip Irrigation/Bubblers, Desert Landscaping, Sprinklers In Rear, Landscaped
Details
- Additional structures: Outbuilding, Shed(s)
- Parcel number: 4523115
- Zoning description: Horses Permitted,Single Family
- Horse amenities: None
Construction
Type & style
- Home type: SingleFamily
- Architectural style: One Story
- Property subtype: Single Family Residence
Materials
- Roof: Tile
Condition
- Resale
- Year built: 2022
Utilities & green energy
- Electric: Photovoltaics None
- Sewer: Septic Tank
- Water: Private, Well
- Utilities for property: Electricity Available, Septic Available
Green energy
- Energy efficient items: Windows
Community & HOA
Community
- Subdivision: Debbie Roe Acres
HOA
- Has HOA: No
- Amenities included: None
Location
- Region: Pahrump
Financial & listing details
- Price per square foot: $266/sqft
- Tax assessed value: $374,729
- Annual tax amount: $4,386
- Date on market: 1/3/2026
- Listing agreement: Exclusive Right To Sell
- Listing terms: Cash,Conventional,FHA,VA Loan
- Electric utility on property: Yes
Estimated market value
Not available
Estimated sales range
Not available
Not available
Price history
Price history
| Date | Event | Price |
|---|---|---|
| 1/3/2026 | Listed for sale | $675,000$266/sqft |
Source: | ||
| 12/19/2025 | Listing removed | $675,000$266/sqft |
Source: | ||
| 11/13/2025 | Price change | $675,000-3.4%$266/sqft |
Source: | ||
| 7/26/2025 | Price change | $699,000-1.4%$276/sqft |
Source: | ||
| 6/12/2025 | Price change | $709,000-1.4%$280/sqft |
Source: | ||
Public tax history
Public tax history
| Year | Property taxes | Tax assessment |
|---|---|---|
| 2025 | $4,254 +2.9% | $131,155 -0.3% |
| 2024 | $4,134 +2127.1% | $131,551 +8.9% |
| 2023 | $186 +5% | $120,786 +2106.1% |
Find assessor info on the county website
BuyAbility℠ payment
Est. payment
$3,806/mo
Principal & interest
$3306
Property taxes
$264
Home insurance
$236
Climate risks
Neighborhood: 89061
Nearby schools
GreatSchools rating
- 4/10Floyd Elementary SchoolGrades: PK-5Distance: 0.8 mi
- 5/10Rosemary Clarke Middle SchoolGrades: 6-8Distance: 11.7 mi
- 5/10Pahrump Valley High SchoolGrades: 9-12Distance: 5.9 mi
Schools provided by the listing agent
- Elementary: Floyd,Floyd
- Middle: Rosemary Clarke
- High: Pahrump Valley
Source: LVR. This data may not be complete. We recommend contacting the local school district to confirm school assignments for this home.
