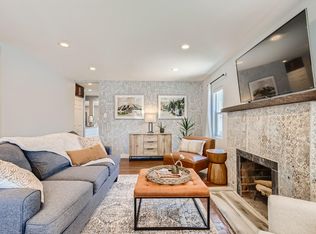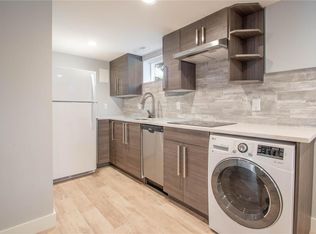Sold for $585,000
$585,000
3880 Reed Street, Wheat Ridge, CO 80033
3beds
1,817sqft
Single Family Residence
Built in 1938
8,182 Square Feet Lot
$622,900 Zestimate®
$322/sqft
$2,899 Estimated rent
Home value
$622,900
$592,000 - $660,000
$2,899/mo
Zestimate® history
Loading...
Owner options
Explore your selling options
What's special
The BEST VALUE IN WHEAT RIDGE! Best Price $585,000! Super Location! Has a new attitude, dressed for success! This fantastic 3+ bed, 2 bath property delivers over 1800 SF of move in ready living space and includes a a finished basement. Perfect location just steps to all that you love in Wheat Ridge - dining, coffee, retail, all the fun in the heart of Wheat Ridge on 38th Ave! Ideal starter home with fresh paint, newer roof, gutters, and windows...nothing to do but move in! Arched doorways add character to the large Great Room and newer LVT flooring throughout the main living spaces. The stylish kitchen is trimmed with wainscoting and boasts granite countertops and plentiful cabinetry. 2 spacious main-floor bedrooms offer space for king-sized furniture! An updated full bath rests on the main floor. The rear (3rd) bedroom is perfect for a sunny main-floor home office with a handy walk-out access to the backyard. The lower level creates everyday comfort and function with a large family room with recessed shelving, a cozy home office nook, and an additional (4th) bedroom with LVT flooring. A laundry room and a newer 3/4 bath complete the lower level. Outdoors delivers a fantastic covered patio, an open-air patio, and raised garden beds. The oversized, attached 1-car garage and additional shed add superb storage! Bonus—RV parking pad and entry gate for adventurers! The fully fenced, west-facing lot is 8,100+ SF and offers impressive space to grill and chill under mature shade trees. Front porch has mountain views! Convenient playground across the street - Hit the town just 1 block south to 38th Avenue for local favorites like Colorado Plus, Elixir Pilates, Mestizo Cantina, Stylus & Crate Coffee, and Clancy’s Irish Pub. Lots of biking and walking trails & parks nearby! 20 minutes to the foothills, 5 minutes to Tennyson & Highlands! Fun-tastic location! See it Today!
Zillow last checked: 8 hours ago
Listing updated: November 17, 2023 at 09:17am
Listed by:
Jennifer Apel 303-570-9690 jenny@nostalgichomes.com,
Compass - Denver
Bought with:
Meghan Lais, 100084907
Keller Williams Realty Urban Elite
Source: REcolorado,MLS#: 2668149
Facts & features
Interior
Bedrooms & bathrooms
- Bedrooms: 3
- Bathrooms: 2
- Full bathrooms: 1
- 3/4 bathrooms: 1
- Main level bathrooms: 1
- Main level bedrooms: 2
Bedroom
- Level: Main
Bedroom
- Level: Main
Bedroom
- Level: Basement
Bathroom
- Level: Main
Bathroom
- Level: Basement
Dining room
- Level: Main
Family room
- Level: Basement
Kitchen
- Level: Main
Laundry
- Level: Basement
Living room
- Level: Main
Office
- Level: Main
Office
- Level: Main
Utility room
- Level: Basement
Heating
- Forced Air
Cooling
- None
Appliances
- Included: Dishwasher, Disposal, Dryer, Oven, Range, Refrigerator, Washer
- Laundry: In Unit
Features
- Built-in Features, Ceiling Fan(s), Entrance Foyer, Granite Counters, Smoke Free
- Flooring: Carpet, Concrete, Tile, Vinyl
- Windows: Double Pane Windows, Window Coverings
- Basement: Finished,Partial
Interior area
- Total structure area: 1,817
- Total interior livable area: 1,817 sqft
- Finished area above ground: 982
- Finished area below ground: 835
Property
Parking
- Total spaces: 4
- Parking features: Concrete
- Attached garage spaces: 1
- Details: Off Street Spaces: 3
Features
- Levels: One
- Stories: 1
- Patio & porch: Covered, Deck, Front Porch, Patio
- Exterior features: Dog Run, Garden, Lighting, Private Yard
- Fencing: Full
Lot
- Size: 8,182 sqft
- Features: Landscaped, Near Public Transit
Details
- Parcel number: 025904
- Zoning: R-3
- Special conditions: Standard
Construction
Type & style
- Home type: SingleFamily
- Architectural style: Bungalow
- Property subtype: Single Family Residence
Materials
- Frame
- Roof: Composition
Condition
- Updated/Remodeled
- Year built: 1938
Utilities & green energy
- Sewer: Public Sewer
- Water: Public
- Utilities for property: Cable Available, Electricity Connected
Community & neighborhood
Location
- Region: Wheat Ridge
- Subdivision: Barths
Other
Other facts
- Listing terms: Cash,Conventional,VA Loan
- Ownership: Individual
Price history
| Date | Event | Price |
|---|---|---|
| 11/16/2023 | Sold | $585,000$322/sqft |
Source: | ||
| 10/29/2023 | Pending sale | $585,000$322/sqft |
Source: | ||
| 10/20/2023 | Price change | $585,000-2.5%$322/sqft |
Source: | ||
| 9/12/2023 | Price change | $600,000-2.4%$330/sqft |
Source: | ||
| 9/8/2023 | Listed for sale | $615,000$338/sqft |
Source: | ||
Public tax history
| Year | Property taxes | Tax assessment |
|---|---|---|
| 2024 | $2,577 +11.1% | $29,469 |
| 2023 | $2,318 -1.4% | $29,469 +13.2% |
| 2022 | $2,350 +6.3% | $26,040 -2.8% |
Find assessor info on the county website
Neighborhood: 80033
Nearby schools
GreatSchools rating
- 5/10Stevens Elementary SchoolGrades: PK-5Distance: 0.2 mi
- 5/10Everitt Middle SchoolGrades: 6-8Distance: 1.8 mi
- 7/10Wheat Ridge High SchoolGrades: 9-12Distance: 1.7 mi
Schools provided by the listing agent
- Elementary: Stevens
- Middle: Everitt
- High: Wheat Ridge
- District: Jefferson County R-1
Source: REcolorado. This data may not be complete. We recommend contacting the local school district to confirm school assignments for this home.
Get a cash offer in 3 minutes
Find out how much your home could sell for in as little as 3 minutes with a no-obligation cash offer.
Estimated market value$622,900
Get a cash offer in 3 minutes
Find out how much your home could sell for in as little as 3 minutes with a no-obligation cash offer.
Estimated market value
$622,900

