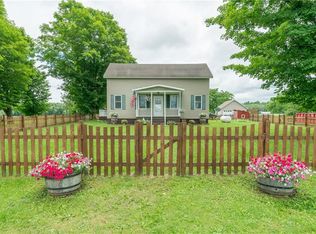Closed
$387,500
3880 Deer River Rd, Carthage, NY 13619
4beds
1,938sqft
Single Family Residence
Built in 2010
1.4 Acres Lot
$394,100 Zestimate®
$200/sqft
$2,401 Estimated rent
Home value
$394,100
Estimated sales range
Not available
$2,401/mo
Zestimate® history
Loading...
Owner options
Explore your selling options
What's special
Turnkey 4 bedroom, 2 bath raised ranch featuring 2 inviting living rooms, oversized garage nestled on a sprawling 1.4 acres. Many new updates including new countertops, backsplash, new pantry, painted cabinets and interior along with new luxury plank vinyl flooring installed throughout most of the 1st floor. Home boasts newly blacktopped driveway and 3+ stall garage with new insulated gym room and workshop area. Step outside to a new phenomenal covered patio ideal for outdoor dining, relaxing or entertaining. Mini-split in main living room for AC. This home offers it all! Just pack your bags and move right in!
Zillow last checked: 8 hours ago
Listing updated: July 04, 2025 at 09:49am
Listed by:
Marcie McCrea 315-377-4147,
Homes Realty of Northern New York
Bought with:
Julie Ablan-Woodrow, 10401311840
Marble Key Realty LLC
Source: NYSAMLSs,MLS#: S1601295 Originating MLS: Jefferson-Lewis Board
Originating MLS: Jefferson-Lewis Board
Facts & features
Interior
Bedrooms & bathrooms
- Bedrooms: 4
- Bathrooms: 2
- Full bathrooms: 2
- Main level bathrooms: 1
- Main level bedrooms: 2
Heating
- Ductless, Propane, Baseboard
Cooling
- Ductless
Appliances
- Included: Dishwasher, Electric Oven, Electric Range, Electric Water Heater, Disposal, Microwave, Refrigerator, Water Softener Owned
- Laundry: Main Level
Features
- Breakfast Bar, Ceiling Fan(s), Cathedral Ceiling(s), Eat-in Kitchen, Country Kitchen, Sliding Glass Door(s), Bedroom on Main Level, Main Level Primary
- Flooring: Carpet, Luxury Vinyl, Varies
- Doors: Sliding Doors
- Basement: Full,Finished,Sump Pump
- Number of fireplaces: 1
Interior area
- Total structure area: 1,938
- Total interior livable area: 1,938 sqft
- Finished area below ground: 650
Property
Parking
- Total spaces: 3
- Parking features: Detached, Electricity, Garage, Storage, Workshop in Garage, Garage Door Opener, Other
- Garage spaces: 3
Accessibility
- Accessibility features: Accessible Bedroom
Features
- Levels: One
- Stories: 1
- Patio & porch: Covered, Deck, Patio, Porch
- Exterior features: Blacktop Driveway, Deck, Play Structure, Patio, Propane Tank - Leased
Lot
- Size: 1.40 Acres
- Dimensions: 1 x 1
- Features: Rectangular, Rectangular Lot, Residential Lot
Details
- Additional structures: Poultry Coop
- Parcel number: 23228909700000010191110000
- Special conditions: Standard
Construction
Type & style
- Home type: SingleFamily
- Architectural style: Raised Ranch
- Property subtype: Single Family Residence
Materials
- Other, Vinyl Siding
- Foundation: Poured
Condition
- Resale
- Year built: 2010
Utilities & green energy
- Electric: Circuit Breakers
- Sewer: Septic Tank
- Water: Well
- Utilities for property: Electricity Available, High Speed Internet Available
Community & neighborhood
Location
- Region: Carthage
Other
Other facts
- Listing terms: Cash,Conventional,USDA Loan,VA Loan
Price history
| Date | Event | Price |
|---|---|---|
| 7/4/2025 | Pending sale | $394,900+1.9%$204/sqft |
Source: | ||
| 7/3/2025 | Sold | $387,500-1.9%$200/sqft |
Source: | ||
| 5/11/2025 | Contingent | $394,900$204/sqft |
Source: | ||
| 4/29/2025 | Listed for sale | $394,900+14.5%$204/sqft |
Source: | ||
| 7/19/2023 | Sold | $345,000-3.9%$178/sqft |
Source: | ||
Public tax history
| Year | Property taxes | Tax assessment |
|---|---|---|
| 2024 | -- | $248,500 |
| 2023 | -- | $248,500 +13.5% |
| 2022 | -- | $219,000 |
Find assessor info on the county website
Neighborhood: 13619
Nearby schools
GreatSchools rating
- 3/10West Carthage Elementary SchoolGrades: K-4Distance: 4.2 mi
- 6/10Carthage Middle SchoolGrades: 5-8Distance: 4.4 mi
- 5/10Carthage Senior High SchoolGrades: 9-12Distance: 4.3 mi
Schools provided by the listing agent
- District: Carthage
Source: NYSAMLSs. This data may not be complete. We recommend contacting the local school district to confirm school assignments for this home.
