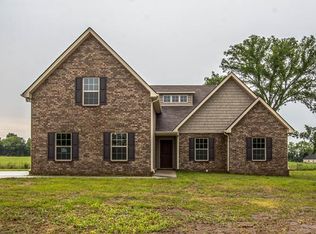Closed
$550,000
3880 Barfield Crescent Rd, Murfreesboro, TN 37128
5beds
4,322sqft
Single Family Residence, Residential
Built in 1990
4.53 Acres Lot
$-- Zestimate®
$127/sqft
$3,755 Estimated rent
Home value
Not available
Estimated sales range
Not available
$3,755/mo
Zestimate® history
Loading...
Owner options
Explore your selling options
What's special
Experience the charm of a Colonial Style home! This spacious residence boasts approximately 4,322 square feet of living area, with 2,867 square feet on the main level, all set on about 4.53 acres of land. Bring your vision and transform this two-level home with a basement (unfin. 1,088sf) into your ideal living space! Although it requires completion, this property offers immense potential for customization—simply add your personal touches. Situated in a well-established neighborhood close to I-24 & 840, as well as shopping, dining, recreational parks, and more, this property presents an excellent investment opportunity for discerning buyers. Whether you're looking to enhance its resale value or explore the possibility of building multiple homes on the land, the options are abundant. Subdividing the nearly 5-acre lot could even accommodate additional living spaces. Don't miss out on this timeless gem—schedule a viewing today and unlock the potential of this property! SOLD- AS- IS
Zillow last checked: 8 hours ago
Listing updated: July 09, 2024 at 06:41pm
Listing Provided by:
Rodney Davis 615-668-1823,
Keller Williams Realty - Murfreesboro
Bought with:
Ashley Stripling, 339793
Zach Taylor Real Estate
Source: RealTracs MLS as distributed by MLS GRID,MLS#: 2623984
Facts & features
Interior
Bedrooms & bathrooms
- Bedrooms: 5
- Bathrooms: 4
- Full bathrooms: 3
- 1/2 bathrooms: 1
- Main level bedrooms: 1
Bedroom 1
- Features: Walk-In Closet(s)
- Level: Walk-In Closet(s)
- Area: 299 Square Feet
- Dimensions: 13x23
Bedroom 2
- Area: 169 Square Feet
- Dimensions: 13x13
Bedroom 3
- Area: 192 Square Feet
- Dimensions: 12x16
Bedroom 4
- Area: 168 Square Feet
- Dimensions: 12x14
Den
- Area: 480 Square Feet
- Dimensions: 16x30
Dining room
- Area: 234 Square Feet
- Dimensions: 13x18
Kitchen
- Area: 156 Square Feet
- Dimensions: 12x13
Living room
- Area: 247 Square Feet
- Dimensions: 13x19
Heating
- None
Cooling
- None
Appliances
- Included: None
Features
- Primary Bedroom Main Floor
- Flooring: Other
- Basement: Unfinished
- Has fireplace: No
Interior area
- Total structure area: 4,322
- Total interior livable area: 4,322 sqft
- Finished area above ground: 4,322
Property
Parking
- Total spaces: 4
- Parking features: Detached
- Garage spaces: 4
Features
- Levels: Two
- Stories: 2
- Patio & porch: Porch, Covered
Lot
- Size: 4.53 Acres
Details
- Parcel number: 137 01500 R0079550
- Special conditions: Standard
Construction
Type & style
- Home type: SingleFamily
- Architectural style: Colonial
- Property subtype: Single Family Residence, Residential
Materials
- Brick
- Roof: Shingle
Condition
- New construction: No
- Year built: 1990
Utilities & green energy
- Sewer: Septic Tank
- Water: None
Community & neighborhood
Location
- Region: Murfreesboro
Price history
| Date | Event | Price |
|---|---|---|
| 1/5/2026 | Listing removed | $1,999,990$463/sqft |
Source: | ||
| 10/13/2025 | Listed for sale | $1,999,990$463/sqft |
Source: | ||
| 10/12/2025 | Listing removed | $1,999,990$463/sqft |
Source: | ||
| 6/27/2025 | Listed for sale | $1,999,990$463/sqft |
Source: | ||
| 6/27/2025 | Listing removed | $1,999,990$463/sqft |
Source: | ||
Public tax history
| Year | Property taxes | Tax assessment |
|---|---|---|
| 2018 | $1,785 +20.7% | $85,025 +54% |
| 2017 | $1,479 | $55,200 |
| 2016 | $1,479 | $55,200 |
Find assessor info on the county website
Neighborhood: 37128
Nearby schools
GreatSchools rating
- 6/10Barfield Elementary SchoolGrades: PK-5Distance: 1.9 mi
- 6/10Christiana Middle SchoolGrades: 6-8Distance: 2.8 mi
- 6/10Riverdale High SchoolGrades: 9-12Distance: 3.6 mi
Schools provided by the listing agent
- Elementary: Barfield Elementary
- Middle: Christiana Middle School
- High: Rockvale High School
Source: RealTracs MLS as distributed by MLS GRID. This data may not be complete. We recommend contacting the local school district to confirm school assignments for this home.
Get pre-qualified for a loan
At Zillow Home Loans, we can pre-qualify you in as little as 5 minutes with no impact to your credit score.An equal housing lender. NMLS #10287.
