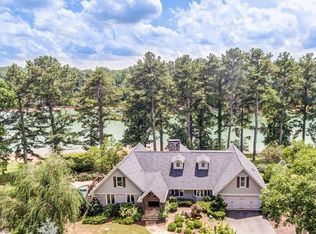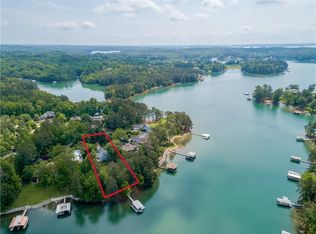Beautiful Lake Lanier park like lot w/amazing grass to water views-179' of waterfront on desirable Young Deer area of the lake-This is a true lake home totally remodeled in 2007 to enjoy the lake lifestyle w/rustic elegance-Vaulted GrtRm w/Stone FP & Hearth+Lakeside Gathering Room w/180 degree lake views-HUGE Kitchen w/2 Islands, Brkfst and Snack Bars+Drink Station w/Wine Cooler & Sink-Great layout for entertaining-Owner Suite on main w/private Deck O'looking AMAZING Pool & Lake-Fin Terrace Lvl w/Full Custom Bar, Stone FP, Game Rm + Exercise Room-2 Slip Dock
This property is off market, which means it's not currently listed for sale or rent on Zillow. This may be different from what's available on other websites or public sources.

