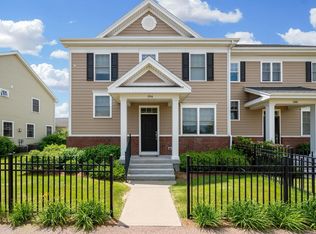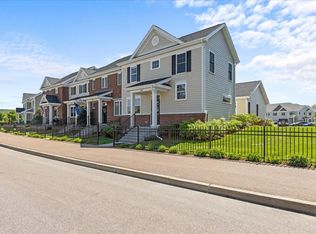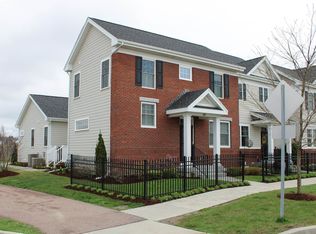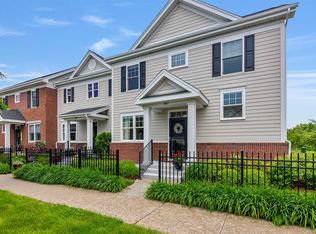Closed
Listed by:
Geri Reilly,
Geri Reilly Real Estate 802-862-6677
Bought with: Geri Reilly Real Estate
$540,000
388 Zephyr Road, Williston, VT 05495
2beds
1,930sqft
Condominium, Townhouse
Built in 2016
-- sqft lot
$533,200 Zestimate®
$280/sqft
$2,949 Estimated rent
Home value
$533,200
$501,000 - $565,000
$2,949/mo
Zestimate® history
Loading...
Owner options
Explore your selling options
What's special
Move right in & start enjoying the easy living in this pristine 2 bedroom, 3.5 bath end unit in the desirable Finney Crossing neighborhood. Wonderful open floor plan on the first floor with extra windows for maximum natural light. 9' ceilings & upgraded lighting, enjoy the galley kitchen with plenty of cabinets & granite countertops with center island. Mudroom off the 2 car garage with lots of closets. 2nd floor includes primary suite with private bath & walk-in closet, guest bedroom, guest bath, plus reading nook. The lower level has spacious family room and 3/4 bath which could easily be a guest suite. Enjoy summer evenings on the back deck, central AC makes it easy summer living. The Association offers a club house, inground pool, tennis courts, garden beds all a stone's throw away. Minutes from the bike path, eateries, shopping & walking areas. Easy access to I-89, UVM Medical Center, Williston Village, Lake Champlain & ski areas.
Zillow last checked: 8 hours ago
Listing updated: June 10, 2024 at 10:07am
Listed by:
Geri Reilly,
Geri Reilly Real Estate 802-862-6677
Bought with:
Geri Reilly
Geri Reilly Real Estate
Source: PrimeMLS,MLS#: 4992430
Facts & features
Interior
Bedrooms & bathrooms
- Bedrooms: 2
- Bathrooms: 4
- Full bathrooms: 2
- 3/4 bathrooms: 1
- 1/2 bathrooms: 1
Heating
- Natural Gas, Forced Air, Hot Air
Cooling
- Central Air
Appliances
- Included: Dishwasher, Disposal, Dryer, Microwave, Electric Range, Refrigerator, Washer, Electric Stove, Gas Water Heater, Owned Water Heater, Tank Water Heater
- Laundry: 2nd Floor Laundry
Features
- Bar, Kitchen/Dining, Living/Dining, Primary BR w/ BA, Natural Light, Walk-In Closet(s), Walk-in Pantry
- Flooring: Carpet, Hardwood, Tile
- Windows: Blinds
- Basement: Finished,Full,Interior Stairs,Interior Entry
Interior area
- Total structure area: 2,030
- Total interior livable area: 1,930 sqft
- Finished area above ground: 1,480
- Finished area below ground: 450
Property
Parking
- Total spaces: 2
- Parking features: Paved, Auto Open, Direct Entry, Garage, Attached
- Garage spaces: 2
Features
- Levels: Two
- Stories: 2
- Patio & porch: Porch
- Exterior features: Deck, Garden, Tennis Court(s)
- Has private pool: Yes
- Pool features: In Ground
Lot
- Features: Condo Development, Landscaped, Sidewalks, Walking Trails, Near Paths, Near Shopping
Details
- Parcel number: 75924114173
- Zoning description: Res
Construction
Type & style
- Home type: Townhouse
- Property subtype: Condominium, Townhouse
Materials
- Wood Frame, Brick Exterior, Cement Exterior, Clapboard Exterior
- Foundation: Poured Concrete
- Roof: Architectural Shingle
Condition
- New construction: No
- Year built: 2016
Utilities & green energy
- Electric: Circuit Breakers
- Sewer: Public Sewer
- Utilities for property: Cable at Site
Community & neighborhood
Security
- Security features: HW/Batt Smoke Detector
Location
- Region: Williston
HOA & financial
Other financial information
- Additional fee information: Fee: $436
Other
Other facts
- Road surface type: Paved
Price history
| Date | Event | Price |
|---|---|---|
| 5/31/2024 | Sold | $540,000+2.9%$280/sqft |
Source: | ||
| 4/27/2024 | Contingent | $525,000$272/sqft |
Source: | ||
| 4/23/2024 | Listed for sale | $525,000+45%$272/sqft |
Source: | ||
| 7/11/2016 | Sold | $362,115$188/sqft |
Source: Public Record Report a problem | ||
Public tax history
| Year | Property taxes | Tax assessment |
|---|---|---|
| 2024 | -- | -- |
| 2023 | -- | -- |
| 2022 | -- | -- |
Find assessor info on the county website
Neighborhood: 05495
Nearby schools
GreatSchools rating
- 7/10Williston SchoolsGrades: PK-8Distance: 1.8 mi
- 10/10Champlain Valley Uhsd #15Grades: 9-12Distance: 7.6 mi
Schools provided by the listing agent
- Elementary: Williston Central School
- Middle: Williston Central School
- High: Champlain Valley UHSD #15
- District: Williston School District
Source: PrimeMLS. This data may not be complete. We recommend contacting the local school district to confirm school assignments for this home.

Get pre-qualified for a loan
At Zillow Home Loans, we can pre-qualify you in as little as 5 minutes with no impact to your credit score.An equal housing lender. NMLS #10287.



