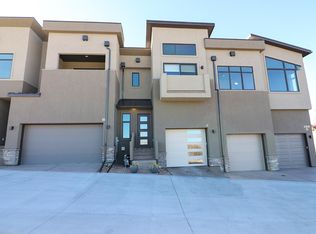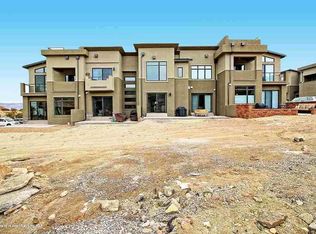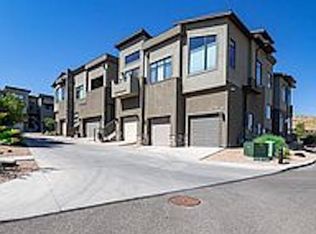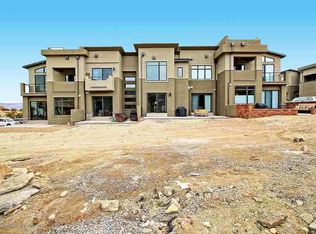The Crestone is one of four of our elegant floor plans available. Enjoy the Redlands Mesa Community lifestyle in this beautiful townhome development and the one-year Club Membership that is included. The main level is an open floor plan which includes the kitchen, dining room area and a spacious living room. There is also a bonus room on the main level for office or gym. On the upper level, the master bedroom has a bonus room with incredible views and a large balcony spanning the Master Suite. Each bedroom has its own luxuriously appointed bathroom. The Crestone also includes a roof top patio for entertaining and enjoying those beautiful summer nights. This model has an elevator option available if you contract your purchase prior to framing (future buildings).
This property is off market, which means it's not currently listed for sale or rent on Zillow. This may be different from what's available on other websites or public sources.



