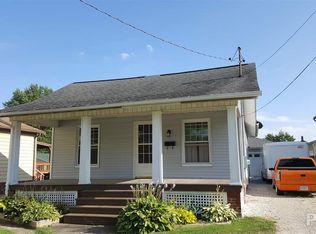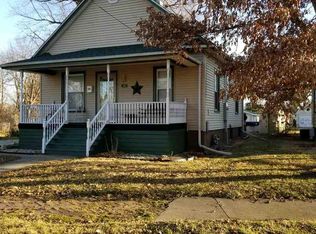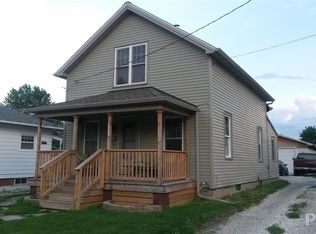Over 2,270 finished sq. ft. Large 3 bedroom, 2 story home with 1.5 baths. Eat in 19 x 22 kitchen and formal dining room. Main floor laundry. Beautiful natural woodwork. Large entry with open staircase. Many rooms for numerous possibilities on main floor. New roof in 2005 with 30 year warranty. Windows were new in 1997. All bedrooms have walk in closets. Smallest bedroom is 11 x 14. Large yard at 50 x 209. New electrical box.
This property is off market, which means it's not currently listed for sale or rent on Zillow. This may be different from what's available on other websites or public sources.


