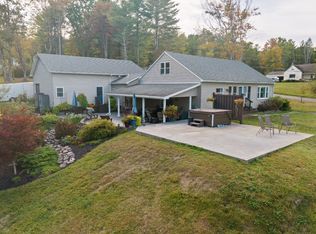Sold for $145,000
$145,000
388 W Hill Rd, Vestal, NY 13850
3beds
1,452sqft
Single Family Residence
Built in 1936
1 Acres Lot
$151,700 Zestimate®
$100/sqft
$1,950 Estimated rent
Home value
$151,700
$127,000 - $181,000
$1,950/mo
Zestimate® history
Loading...
Owner options
Explore your selling options
What's special
Charming cape on and acre of land. Main floor bedroom and bathroom. Large living room with attached family room (used to be a porch). Deck off the back with views to a large private backyard. 2 car garage with lots of storage! Close to Rt 26 and amenities. Make an appointment to see it today!
Zillow last checked: 8 hours ago
Listing updated: June 05, 2025 at 07:16am
Listed by:
Lynne Stanford,
HOWARD HANNA
Bought with:
Dawn M. Kizis, 40KI1163483
HOWARD HANNA
Source: GBMLS,MLS#: 330448 Originating MLS: Greater Binghamton Association of REALTORS
Originating MLS: Greater Binghamton Association of REALTORS
Facts & features
Interior
Bedrooms & bathrooms
- Bedrooms: 3
- Bathrooms: 1
- Full bathrooms: 1
Primary bedroom
- Level: First
- Dimensions: 12 x 9.5 & jog
Bedroom
- Level: Second
- Dimensions: 11.6 x 11.4
Bedroom
- Level: Second
- Dimensions: 10 x 10.6
Bathroom
- Level: First
- Dimensions: 13 x 5
Bonus room
- Level: First
- Dimensions: 9 x 6 Breakfast nook w/closet
Dining room
- Level: First
- Dimensions: In Kitchen
Family room
- Level: First
- Dimensions: 16.7 x 9.6
Kitchen
- Level: First
- Dimensions: 17 x 13
Living room
- Level: First
- Dimensions: 23.5 x 13
Heating
- Forced Air
Cooling
- Ceiling Fan(s)
Appliances
- Included: Cooktop, Dryer, Exhaust Fan, Gas Water Heater, Oven, Range, Refrigerator, Range Hood, Washer
Features
- Flooring: Carpet, Hardwood, Vinyl
- Doors: Storm Door(s)
- Windows: Insulated Windows
Interior area
- Total interior livable area: 1,452 sqft
- Finished area above ground: 1,452
- Finished area below ground: 0
Property
Parking
- Total spaces: 2
- Parking features: Detached, Garage, Two Car Garage
- Garage spaces: 2
Features
- Patio & porch: Deck, Open
- Exterior features: Deck, Shed
Lot
- Size: 1 Acres
- Dimensions: 1 acre
- Features: Sloped Down
Details
- Additional structures: Shed(s)
- Parcel number: 03480020600300010080000000
Construction
Type & style
- Home type: SingleFamily
- Architectural style: Cape Cod
- Property subtype: Single Family Residence
Materials
- Aluminum Siding
- Foundation: Basement
Condition
- Year built: 1936
Utilities & green energy
- Sewer: Septic Tank
- Water: Well
- Utilities for property: Cable Available, High Speed Internet Available
Community & neighborhood
Location
- Region: Vestal
Other
Other facts
- Listing agreement: Exclusive Right To Sell
- Ownership: OWNER
Price history
| Date | Event | Price |
|---|---|---|
| 6/4/2025 | Sold | $145,000+3.6%$100/sqft |
Source: | ||
| 4/4/2025 | Contingent | $139,900$96/sqft |
Source: | ||
| 3/27/2025 | Listed for sale | $139,900+47.4%$96/sqft |
Source: | ||
| 11/8/2016 | Sold | $94,900$65/sqft |
Source: | ||
| 9/13/2016 | Pending sale | $94,900$65/sqft |
Source: CENTURY 21 Sbarra & Wells #205943 Report a problem | ||
Public tax history
| Year | Property taxes | Tax assessment |
|---|---|---|
| 2024 | -- | $143,900 +10% |
| 2023 | -- | $130,800 +12.1% |
| 2022 | -- | $116,700 +15.1% |
Find assessor info on the county website
Neighborhood: 13850
Nearby schools
GreatSchools rating
- 3/10Glenwood Elementary SchoolGrades: K-5Distance: 2.7 mi
- 6/10Vestal Middle SchoolGrades: 6-8Distance: 4.1 mi
- 7/10Vestal Senior High SchoolGrades: 9-12Distance: 4.1 mi
Schools provided by the listing agent
- Elementary: Glenwood
- District: Vestal
Source: GBMLS. This data may not be complete. We recommend contacting the local school district to confirm school assignments for this home.
