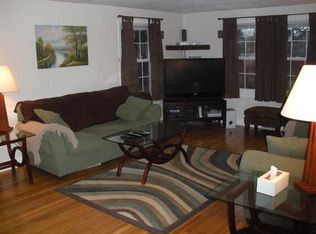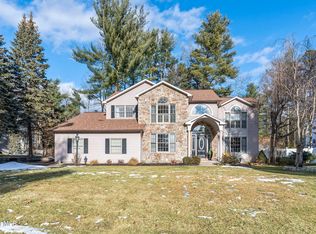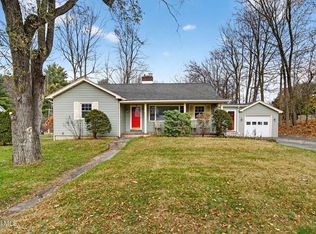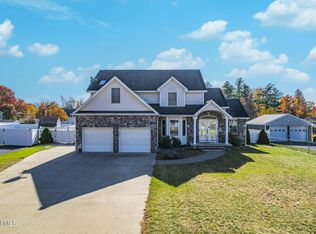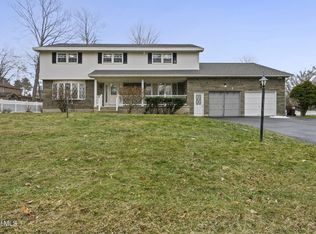Griner Construction brings you another fabulous home in the Niskayuna School District! This 2500sqft custom haven promises both luxury & comfort.
With 4 bedrooms, 2.5 baths & premium features, this home is built to impress even the most discerning buyer. Picture yourself stepping inside to find gleaming hardwood floors, custom trim throughout & the chef's kitchen equipped with Schrock cabinetry, a 36'' range, wine fridge, & stunning quartz island perfect for gatherings.
High-end luxury, prime location, and the rare opportunity to customize. Designed with modern convenience in mind, the home includes a 2-car garage, mudroom, recessed lighting, etc.
There's still time to add a personal touch in just 8 months as this is to-be-built! Looking for a different plan?! We can do it!
Pending
$739,000
388 Vly Road, Niskayuna, NY 12309
4beds
2,510sqft
Single Family Residence, Residential
Built in ----
0.77 Acres Lot
$-- Zestimate®
$294/sqft
$-- HOA
What's special
Stunning quartz islandRecessed lightingSchrock cabinetryWine fridgeGleaming hardwood floors
- 294 days |
- 106 |
- 0 |
Zillow last checked: 8 hours ago
Listing updated: September 16, 2025 at 12:30pm
Listing by:
Howard Hanna Capital Inc 518-489-1000,
Victoria McLaughlin 518-429-7484
Source: Global MLS,MLS#: 202514174
Facts & features
Interior
Bedrooms & bathrooms
- Bedrooms: 4
- Bathrooms: 3
- Full bathrooms: 2
- 1/2 bathrooms: 1
Primary bedroom
- Level: Second
Bedroom
- Level: Second
Bedroom
- Level: Second
Bedroom
- Level: Second
Primary bathroom
- Level: Second
Half bathroom
- Level: First
Full bathroom
- Level: Second
Dining room
- Level: First
Dining room
- Level: First
Family room
- Level: First
Foyer
- Level: First
Kitchen
- Level: First
Laundry
- Level: Second
Office
- Level: First
Heating
- Forced Air
Cooling
- Central Air
Appliances
- Included: Built-In Gas Oven, Dishwasher, Microwave, Refrigerator, Wine Cooler
- Laundry: Upper Level
Features
- Vaulted Ceiling(s), Walk-In Closet(s), Built-in Features, Ceramic Tile Bath, Eat-in Kitchen, Kitchen Island
- Flooring: Tile, Carpet, Hardwood
- Doors: ENERGY STAR Qualified Doors
- Windows: ENERGY STAR Qualified Windows
- Basement: Full,Unfinished
- Number of fireplaces: 1
- Fireplace features: Family Room
Interior area
- Total structure area: 2,510
- Total interior livable area: 2,510 sqft
- Finished area above ground: 2,510
- Finished area below ground: 0
Property
Parking
- Total spaces: 6
- Parking features: Off Street, Driveway, Garage Door Opener
- Garage spaces: 2
- Has uncovered spaces: Yes
Lot
- Size: 0.77 Acres
- Features: Landscaped
Details
- Parcel number: 7.4577.3
- Special conditions: Standard
Construction
Type & style
- Home type: SingleFamily
- Architectural style: Colonial,Traditional
- Property subtype: Single Family Residence, Residential
Materials
- Vinyl Siding
- Roof: Asphalt
Condition
- New construction: Yes
Utilities & green energy
- Sewer: Public Sewer
- Water: Public
Community & HOA
Community
- Security: Smoke Detector(s), Carbon Monoxide Detector(s)
HOA
- Has HOA: No
Location
- Region: Niskayuna
Financial & listing details
- Price per square foot: $294/sqft
- Tax assessed value: $259,322
- Annual tax amount: $13,000
- Date on market: 3/27/2025
Estimated market value
Not available
Estimated sales range
Not available
$3,103/mo
Price history
Price history
| Date | Event | Price |
|---|---|---|
| 5/30/2025 | Pending sale | $739,000$294/sqft |
Source: | ||
| 3/27/2025 | Listed for sale | $739,000+164.9%$294/sqft |
Source: | ||
| 12/16/2019 | Listing removed | $279,000$111/sqft |
Source: Sell Your Home Services, LLC #201928605 Report a problem | ||
| 11/2/2019 | Price change | $279,000-7.6%$111/sqft |
Source: Sell Your Home Services, LLC #201928605 Report a problem | ||
| 10/24/2019 | Price change | $301,900-2.3%$120/sqft |
Source: Sell Your Home Services, LLC #201928605 Report a problem | ||
Public tax history
Public tax history
| Year | Property taxes | Tax assessment |
|---|---|---|
| 2021 | -- | $153,000 |
| 2020 | -- | $153,000 |
| 2019 | -- | $153,000 |
Find assessor info on the county website
BuyAbility℠ payment
Estimated monthly payment
Boost your down payment with 6% savings match
Earn up to a 6% match & get a competitive APY with a *. Zillow has partnered with to help get you home faster.
Learn more*Terms apply. Match provided by Foyer. Account offered by Pacific West Bank, Member FDIC.Climate risks
Neighborhood: 12309
Nearby schools
GreatSchools rating
- 7/10Birchwood Elementary SchoolGrades: K-5Distance: 0.7 mi
- 7/10Iroquois Middle SchoolGrades: 6-8Distance: 2.7 mi
- 9/10Niskayuna High SchoolGrades: 9-12Distance: 4.8 mi
Schools provided by the listing agent
- High: Niskayuna
Source: Global MLS. This data may not be complete. We recommend contacting the local school district to confirm school assignments for this home.
- Loading
