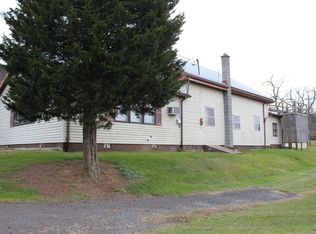Sold for $500,000 on 06/30/23
$500,000
388 Trutt Rd, Winfield, PA 17889
5beds
2,846sqft
Single Family Residence
Built in 2019
1.16 Acres Lot
$548,200 Zestimate®
$176/sqft
$3,342 Estimated rent
Home value
$548,200
$521,000 - $576,000
$3,342/mo
Zestimate® history
Loading...
Owner options
Explore your selling options
What's special
Scenic beauty meets modern conveniences! Check out this newer construction two-story that sits on just over an acre corner lot in Lewisburg Area School District. Enter through the charming front porch or the two-car attached garage. Inside, the functional floor plan is designed to make your day-to-day life less chaotic. Prep dinner at the spacious kitchen island while overlooking the living room and dining area. Sliders open onto a sunny rear deck and fenced in backyard. Versatile flex space can be used to fit your needs as either a first floor primary suite or home office. The second floor offers 4 additional bedrooms (one with en-suite bathroom) and another full bathroom. Don't forget the finished rec room/gym area in the basement and the 2-car detached garage for all your toys!
Zillow last checked: 8 hours ago
Listing updated: October 02, 2023 at 06:15am
Listed by:
LESLIE HOSTERMAN,
BOWEN AGENCY INC., REALTORS - LEWISBURG,
Alicia Shaffer 570-765-5026,
BOWEN AGENCY INC., REALTORS - LEWISBURG
Bought with:
Ann M. Hilliard (119), RM423742
RE/MAX BRIDGES
Source: CSVBOR,MLS#: 20-94053
Facts & features
Interior
Bedrooms & bathrooms
- Bedrooms: 5
- Bathrooms: 4
- Full bathrooms: 3
- 1/2 bathrooms: 1
- Main level bedrooms: 1
Primary bedroom
- Description: Currently used as home office
- Level: First
- Area: 216 Square Feet
- Dimensions: 12.00 x 18.00
Bedroom 2
- Description: En-suite bathroom with dual vanity
- Level: Second
- Area: 180 Square Feet
- Dimensions: 12.00 x 15.00
Bedroom 3
- Description: En-suite with dual vanity
- Level: Second
- Area: 150 Square Feet
- Dimensions: 10.00 x 15.00
Bedroom 4
- Level: Second
- Area: 150 Square Feet
- Dimensions: 10.00 x 15.00
Bedroom 5
- Level: Second
- Area: 182 Square Feet
- Dimensions: 13.00 x 14.00
Primary bathroom
- Level: First
Bathroom
- Level: First
Dining area
- Level: First
- Area: 216 Square Feet
- Dimensions: 12.00 x 18.00
Kitchen
- Description: Island, pantry
- Level: First
- Area: 180 Square Feet
- Dimensions: 12.00 x 15.00
Laundry
- Level: Second
Living room
- Level: First
- Area: 225 Square Feet
- Dimensions: 15.00 x 15.00
Heating
- Heat Pump
Cooling
- Central Air
Appliances
- Included: Dishwasher, Microwave, Refrigerator, Stove/Range, Water Softener
- Laundry: Laundry Hookup
Features
- Walk-In Closet(s)
- Basement: Interior Entry,Unheated
Interior area
- Total structure area: 2,846
- Total interior livable area: 2,846 sqft
- Finished area above ground: 2,846
- Finished area below ground: 450
Property
Parking
- Total spaces: 4
- Parking features: 4 Car
- Has attached garage: Yes
Features
- Levels: Two
- Stories: 2
Lot
- Size: 1.16 Acres
- Dimensions: 1.16 acres
- Topography: No
Details
- Parcel number: 012073129.10001
- Zoning: None
Construction
Type & style
- Home type: SingleFamily
- Property subtype: Single Family Residence
Materials
- Foundation: None
- Roof: Shingle
Condition
- Year built: 2019
Utilities & green energy
- Sewer: On Site
- Water: Well
Community & neighborhood
Community
- Community features: Fencing
Location
- Region: Winfield
- Subdivision: 0-None
HOA & financial
HOA
- Has HOA: No
Price history
| Date | Event | Price |
|---|---|---|
| 6/30/2023 | Sold | $500,000+2.9%$176/sqft |
Source: CSVBOR #20-94053 Report a problem | ||
| 5/18/2023 | Contingent | $485,900$171/sqft |
Source: CSVBOR #20-94053 Report a problem | ||
| 5/15/2023 | Listed for sale | $485,900+26.2%$171/sqft |
Source: CSVBOR #20-94053 Report a problem | ||
| 7/3/2020 | Sold | $385,000$135/sqft |
Source: CSVBOR #20-82649 Report a problem | ||
Public tax history
| Year | Property taxes | Tax assessment |
|---|---|---|
| 2025 | $7,114 | $276,600 |
| 2024 | $7,114 +5.5% | $276,600 |
| 2023 | $6,744 | $276,600 |
Find assessor info on the county website
Neighborhood: 17889
Nearby schools
GreatSchools rating
- 9/10Linntown El SchoolGrades: 4-5Distance: 4.5 mi
- 8/10Donald H Eichhorn Middle SchoolGrades: 6-8Distance: 4.6 mi
- 8/10Lewisburg High SchoolGrades: 9-12Distance: 6.1 mi
Schools provided by the listing agent
- District: Lewisburg
Source: CSVBOR. This data may not be complete. We recommend contacting the local school district to confirm school assignments for this home.

Get pre-qualified for a loan
At Zillow Home Loans, we can pre-qualify you in as little as 5 minutes with no impact to your credit score.An equal housing lender. NMLS #10287.
