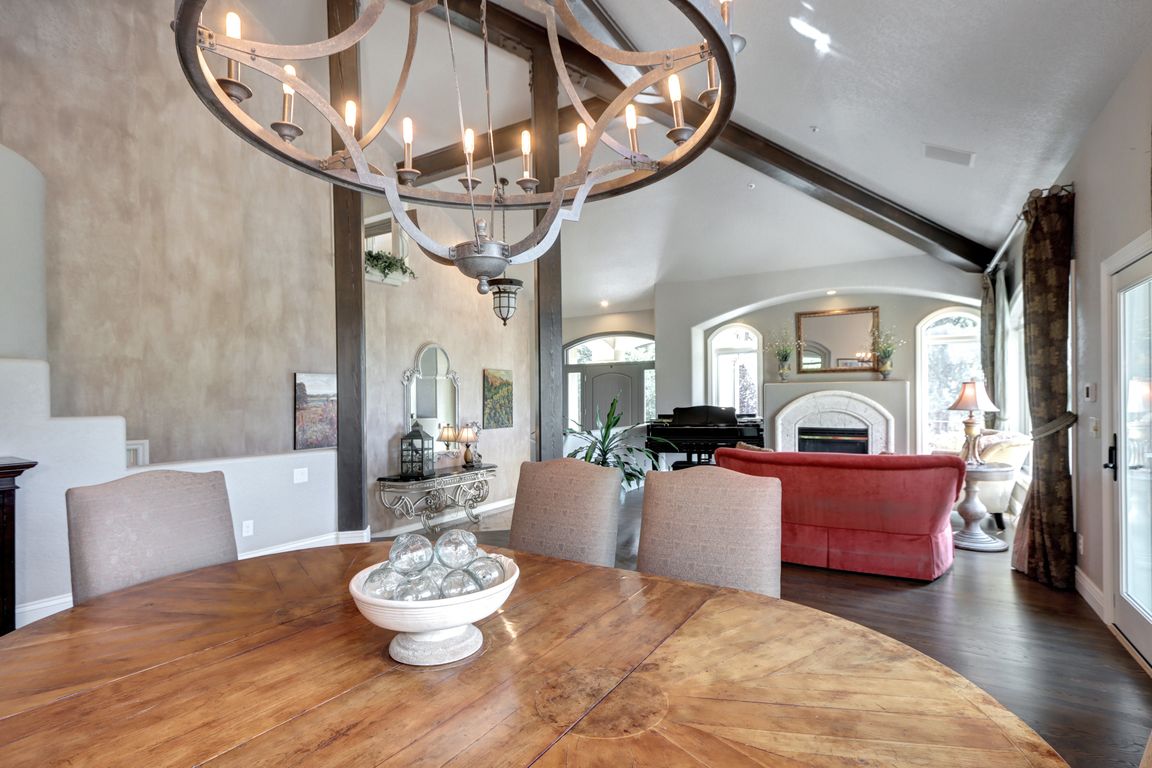Open: Sun 2pm-4pm

For sale
$1,995,000
3beds
5,605sqft
388 Titan Place, Castle Rock, CO 80108
3beds
5,605sqft
Single family residence
Built in 1992
1.31 Acres
3 Garage spaces
$356 price/sqft
$400 monthly HOA fee
What's special
*SUN: 2p-4p* Located within the Village at Castle Pines this multi-level masterpiece offers 1.3 acres of privacy & landscaped terrain with beautiful perennial gardens, bordered by open space. Inside a unique floor plan, vaulted ceilings, hand-hewn beams & top-tier finishes, w/ a 3-car garage, workshop, fenced dog-run, abundant storage & private drive. From ...
- 9 days |
- 1,041 |
- 33 |
Source: REcolorado,MLS#: 3083530
Travel times
Living Room
Kitchen
Dining Room
Zillow last checked: 7 hours ago
Listing updated: October 08, 2025 at 10:15am
Listed by:
Lisa M. Taylor 303-882-2000 lisa@homes4saledenver.com,
Compass - Denver
Source: REcolorado,MLS#: 3083530
Facts & features
Interior
Bedrooms & bathrooms
- Bedrooms: 3
- Bathrooms: 5
- Full bathrooms: 3
- 1/2 bathrooms: 2
- Main level bathrooms: 1
Bedroom
- Level: Upper
- Area: 258.03 Square Feet
- Dimensions: 14.1 x 18.3
Bedroom
- Features: Primary Suite
- Level: Upper
- Area: 365.2 Square Feet
- Dimensions: 22 x 16.6
Bedroom
- Level: Basement
- Area: 357.78 Square Feet
- Dimensions: 17.8 x 20.1
Bathroom
- Level: Main
- Area: 33.6 Square Feet
- Dimensions: 6 x 5.6
Bathroom
- Features: En Suite Bathroom
- Level: Upper
- Area: 94.77 Square Feet
- Dimensions: 11.7 x 8.1
Bathroom
- Level: Upper
- Area: 15.89 Square Feet
- Dimensions: 5.11 x 3.11
Bathroom
- Features: En Suite Bathroom, Primary Suite
- Level: Upper
- Area: 377.91 Square Feet
- Dimensions: 22.1 x 17.1
Bathroom
- Level: Basement
- Area: 100.88 Square Feet
- Dimensions: 10.4 x 9.7
Dining room
- Level: Main
- Area: 133.2 Square Feet
- Dimensions: 12 x 11.1
Family room
- Level: Main
- Area: 505.68 Square Feet
- Dimensions: 25.8 x 19.6
Kitchen
- Level: Main
- Area: 309.16 Square Feet
- Dimensions: 23.6 x 13.1
Laundry
- Level: Basement
- Area: 140.94 Square Feet
- Dimensions: 17.4 x 8.1
Living room
- Level: Main
- Area: 603.23 Square Feet
- Dimensions: 33.7 x 17.9
Living room
- Level: Basement
- Area: 853.44 Square Feet
- Dimensions: 33.6 x 25.4
Office
- Level: Main
- Area: 261.95 Square Feet
- Dimensions: 15.5 x 16.9
Heating
- Forced Air
Cooling
- Central Air
Appliances
- Included: Dishwasher, Disposal, Double Oven, Dryer, Microwave, Range, Range Hood, Refrigerator, Washer, Wine Cooler
Features
- Built-in Features, Entrance Foyer, Five Piece Bath, Granite Counters, High Ceilings, Kitchen Island, Pantry, Primary Suite, Stone Counters, Vaulted Ceiling(s), Walk-In Closet(s)
- Flooring: Carpet, Tile, Wood
- Windows: Double Pane Windows, Window Coverings
- Basement: Crawl Space,Daylight,Finished,Walk-Out Access
- Number of fireplaces: 3
- Fireplace features: Gas, Great Room, Living Room, Master Bedroom
Interior area
- Total structure area: 5,605
- Total interior livable area: 5,605 sqft
- Finished area above ground: 4,005
- Finished area below ground: 1,520
Video & virtual tour
Property
Parking
- Total spaces: 3
- Parking features: Dry Walled, Exterior Access Door, Floor Coating, Lighted, Oversized, Storage
- Has garage: Yes
- Carport spaces: 3
Features
- Levels: Two
- Stories: 2
- Patio & porch: Deck, Front Porch, Wrap Around
- Exterior features: Balcony, Dog Run
- Fencing: None
Lot
- Size: 1.31 Acres
- Features: Cul-De-Sac, Landscaped, Many Trees, Sloped
Details
- Parcel number: R0279460
- Zoning: PDU
- Special conditions: Standard
Construction
Type & style
- Home type: SingleFamily
- Property subtype: Single Family Residence
Materials
- Stucco
- Roof: Concrete
Condition
- Year built: 1992
Utilities & green energy
- Sewer: Public Sewer
- Water: Public
Community & HOA
Community
- Subdivision: Castle Pines Village
HOA
- Has HOA: Yes
- HOA fee: $400 monthly
- HOA name: Village at Castle Pines
- HOA phone: 303-814-1345
Location
- Region: Castle Rock
Financial & listing details
- Price per square foot: $356/sqft
- Tax assessed value: $1,981,748
- Annual tax amount: $15,101
- Date on market: 10/6/2025
- Listing terms: Cash,Conventional,Jumbo
- Exclusions: Personal Property.
- Ownership: Individual
- Road surface type: Paved