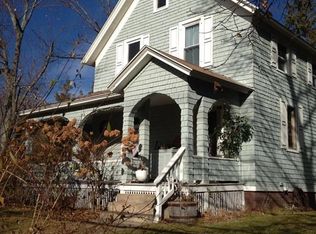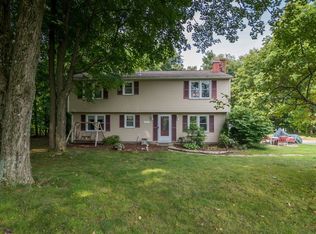Lots of History in Wilbraham! Sheep, cattle, fruit and grain were the principal products until poultry, including turkeys, assumed importance about 1930. You will remember the Rhubarb King? He built this home in 1950. The rooms are nicely sized. This is a home that needs your cosmetic touch. Remember your Grandparents home? This is it! All ready for you to make it your own. Cozy and well built. The walls and ceilings are in great shape. It has a finished basement with old style, knotty pine. The roof APO 10 years old, Electric Panel updated APO 2017 . Furnace and Oil tank are APO November 2018. The shed in the back can be used for all kinds of adventures. A she -shed comes to mind, a painting studio , a Workshop etc. An outdoor fireplace, lots of porches, a side picnic area, this is where the family once gathered for dinner after a long day working on the farm.
This property is off market, which means it's not currently listed for sale or rent on Zillow. This may be different from what's available on other websites or public sources.


