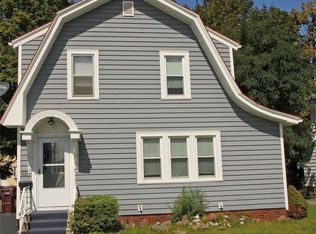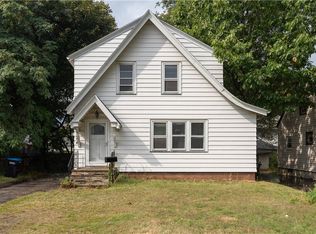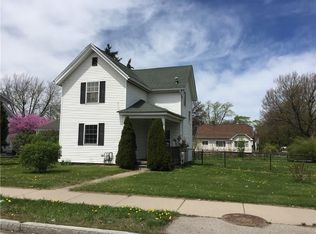This is a meticulously maintained 5 full bedroom home in the Dewey/Stone neighborhood, that has been in the same family for years, has been well cared for, and with a couple minor updates, you will be able to make it all your own. This home has gleaming hardwoods throughout, energy efficient windows, fresh paint in a lot of the rooms, washer and dryer hookups on the first floor, and a sparkling like new basement with all fresh paint and new LED'S. Upstairs you will find a very spacious in-law apartment, with a full kitchen, a half bath, and 2 other bedrooms. The main kitchen has solid wood cabinets, and new Frigidaire Gallery appliances. There is a fenced-in yard, two single-car garages, double car driveway, and tons of storage in the loft above the garage. Call now! This won't last!
This property is off market, which means it's not currently listed for sale or rent on Zillow. This may be different from what's available on other websites or public sources.


