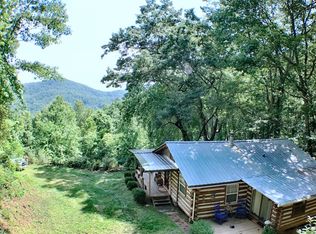Sold for $298,000
$298,000
388 Sisk Branch Rd, Franklin, NC 28734
3beds
1,815sqft
Residential
Built in 1989
2.11 Acres Lot
$307,500 Zestimate®
$164/sqft
$1,759 Estimated rent
Home value
$307,500
Estimated sales range
Not available
$1,759/mo
Zestimate® history
Loading...
Owner options
Explore your selling options
What's special
This unique 3 bed 2 bath mountain home is situated on a private 2.11 acres lot that offers a sanctuary of serenity with ample space for entertaining family and friends! You can sit out under the trees taking in the nature with a great book or by your own personal koi pond listening to the fish play! When it is time to entertain, get out back onto your beautiful private deck, perfect for a gathering of any size or jump into the kitchen where you will find a top of the line Viking gas stove making this kitchen a powerhouse with full professional range! Need to work from home? This home has you covered with a primary bedroom that includes a sitting room/office, and you have a whole house diesel generator on the proeprty . No matter what you are looking for, this beautiful home has it all.
Zillow last checked: 8 hours ago
Listing updated: March 20, 2025 at 08:23pm
Listed by:
Ray Fleenor, Jr.,
Ray Fleenor Realty
Bought with:
Ron Hensley, 258745
Apple Realty, LLC
Source: Carolina Smokies MLS,MLS#: 26037687
Facts & features
Interior
Bedrooms & bathrooms
- Bedrooms: 3
- Bathrooms: 2
- Full bathrooms: 2
- Main level bathrooms: 1
Primary bedroom
- Level: First
- Area: 186.12
- Dimensions: 13.2 x 14.1
Bedroom 2
- Level: Basement
- Area: 218.12
- Dimensions: 16.4 x 13.3
Bedroom 3
- Level: Basement
- Area: 206.15
- Dimensions: 15.5 x 13.3
Kitchen
- Level: First
- Area: 138.06
- Dimensions: 11.8 x 11.7
Living room
- Level: First
- Area: 413.82
- Dimensions: 24.2 x 17.1
Heating
- Electric, Heat Pump
Cooling
- Central Electric, Heat Pump
Appliances
- Included: Dishwasher, Exhaust Fan, Gas Oven/Range, Refrigerator, Electric Water Heater
Features
- Breakfast Bar, Ceiling Fan(s), Ceramic Tile Bath, Kitchen/FR Combo, Large Master Bedroom, Main Level Living, Primary w/Ensuite, Primary on Main Level, Open Floorplan, Pantry
- Flooring: Carpet, Hardwood, Ceramic Tile
- Windows: Insulated Windows
- Basement: Full,Finished,Heated,Interior Entry,Washer/Dryer Hook-up,Finished Bath
- Attic: Pull Down Stairs
- Has fireplace: No
- Fireplace features: None
Interior area
- Total structure area: 1,815
- Total interior livable area: 1,815 sqft
Property
Parking
- Parking features: Carport-Single Detached
- Carport spaces: 1
Features
- Patio & porch: Deck, Porch
Lot
- Size: 2.11 Acres
- Features: Rolling
Details
- Parcel number: 7508358083
Construction
Type & style
- Home type: SingleFamily
- Architectural style: Traditional
- Property subtype: Residential
Materials
- Wood Siding
- Roof: Shingle
Condition
- Year built: 1989
Utilities & green energy
- Sewer: Septic Tank
- Water: Well
Community & neighborhood
Location
- Region: Franklin
- Subdivision: None
Other
Other facts
- Listing terms: Cash,Conventional,USDA Loan,FHA,VA Loan
Price history
| Date | Event | Price |
|---|---|---|
| 3/3/2025 | Sold | $298,000-3.8%$164/sqft |
Source: Carolina Smokies MLS #26037687 Report a problem | ||
| 1/21/2025 | Contingent | $309,900$171/sqft |
Source: Carolina Smokies MLS #26037687 Report a problem | ||
| 1/6/2025 | Price change | $309,900-1.6%$171/sqft |
Source: Carolina Smokies MLS #26037687 Report a problem | ||
| 12/26/2024 | Listed for sale | $315,000$174/sqft |
Source: Carolina Smokies MLS #26037687 Report a problem | ||
| 12/3/2024 | Listing removed | $315,000-3%$174/sqft |
Source: Carolina Smokies MLS #26037687 Report a problem | ||
Public tax history
Tax history is unavailable.
Neighborhood: 28734
Nearby schools
GreatSchools rating
- 8/10Iotla ElementaryGrades: PK-4Distance: 5.4 mi
- 6/10Macon Middle SchoolGrades: 7-8Distance: 8.1 mi
- 6/10Franklin HighGrades: 9-12Distance: 7.4 mi
Get pre-qualified for a loan
At Zillow Home Loans, we can pre-qualify you in as little as 5 minutes with no impact to your credit score.An equal housing lender. NMLS #10287.
