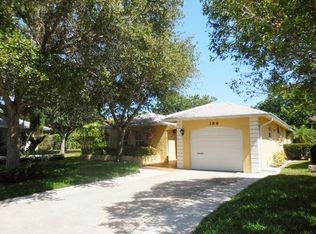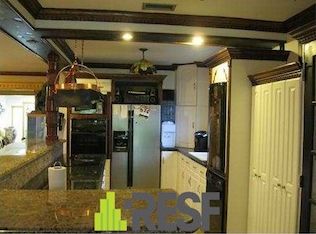Sold for $570,000
$570,000
388 SW 5th Way, Boca Raton, FL 33432
3beds
1,866sqft
Single Family Residence
Built in 1979
3,360 Square Feet Lot
$606,700 Zestimate®
$305/sqft
$3,776 Estimated rent
Home value
$606,700
$546,000 - $673,000
$3,776/mo
Zestimate® history
Loading...
Owner options
Explore your selling options
What's special
Welcome to your new home in East Boca Raton! This beautifully maintained 3-bedroom, 2-bathroom single-family residence boasts a spacious layout and a host of desirable features. As you step inside, you're greeted by bamboo-style flooring and smooth ceilings that enhance the bright, airy ambiance throughout along with updated kitchen and baths. The outdoor space is equally impressive, with a backyard providing privacy on a tranquil cul-de-sac street. Enjoy peace of mind with impact windows and recent exterior paint (2022), along with a new A/C system and ducts, and a replaced electrical panel for added comfort and convenience. Need extra space? The garage has been thoughtfully converted to a den or potential 4th bedroom, easily converted back to its original use if desired. More... Located in a community that offers resort-style amenities including a pool, tennis and pickleball courts, and clubhouse, this home is also conveniently situated near downtown, beaches, and shops and the Bright Line Train. Don't miss this opportunity to make this your dream home in Boca Raton!
Zillow last checked: 8 hours ago
Listing updated: June 21, 2024 at 09:03am
Listed by:
Marie T Story 561-945-4348,
Keller Williams Realty Services
Bought with:
Angelina Soccodato
Berkshire Hathaway Florida Rea
Source: BeachesMLS,MLS#: RX-10978792 Originating MLS: Beaches MLS
Originating MLS: Beaches MLS
Facts & features
Interior
Bedrooms & bathrooms
- Bedrooms: 3
- Bathrooms: 2
- Full bathrooms: 2
Primary bedroom
- Level: 1
- Area: 192
- Dimensions: 16 x 12
Bedroom 2
- Level: 1
- Area: 168
- Dimensions: 14 x 12
Bedroom 3
- Level: 1
- Area: 120
- Dimensions: 12 x 10
Den
- Level: 1
- Area: 100
- Dimensions: 10 x 10
Dining room
- Level: 1
- Area: 63
- Dimensions: 9 x 7
Florida room
- Level: 1
- Area: 264
- Dimensions: 24 x 11
Kitchen
- Level: 1
- Area: 190
- Dimensions: 10 x 19
Living room
- Level: 1
- Area: 364
- Dimensions: 26 x 14
Patio
- Description: Patio/Balcony
- Level: 1
- Area: 80
- Dimensions: 10 x 8
Heating
- Central, Electric
Cooling
- Central Air, Electric
Appliances
- Included: Dishwasher, Microwave, Electric Range, Refrigerator, Washer, Electric Water Heater
- Laundry: Inside
Features
- Entrance Foyer, Split Bedroom, Walk-In Closet(s)
- Flooring: Carpet, Tile, Wood
- Windows: Impact Glass, Plantation Shutters, Impact Glass (Partial)
Interior area
- Total structure area: 2,218
- Total interior livable area: 1,866 sqft
Property
Parking
- Total spaces: 1
- Parking features: Driveway, Garage - Attached, Converted Garage, Commercial Vehicles Prohibited
- Attached garage spaces: 1
- Has uncovered spaces: Yes
Features
- Stories: 1
- Exterior features: Auto Sprinkler
- Pool features: Community
- Has view: Yes
- View description: Garden
- Waterfront features: None
Lot
- Size: 3,360 sqft
- Features: < 1/4 Acre, Cul-De-Sac
Details
- Parcel number: 06434730290000460
- Zoning: R1D(ci
Construction
Type & style
- Home type: SingleFamily
- Architectural style: Ranch
- Property subtype: Single Family Residence
Materials
- CBS
- Roof: Comp Shingle
Condition
- Resale
- New construction: No
- Year built: 1979
Utilities & green energy
- Sewer: Public Sewer
- Water: Public
- Utilities for property: Cable Connected, Electricity Connected
Community & neighborhood
Community
- Community features: Clubhouse, Community Room, Street Lights, Tennis Court(s)
Location
- Region: Boca Raton
- Subdivision: Lincolnwood Village
HOA & financial
HOA
- Has HOA: Yes
- HOA fee: $300 monthly
- Services included: Common Areas, Maintenance Grounds, Other, Recrtnal Facility
Other fees
- Application fee: $150
Other
Other facts
- Listing terms: Cash,Conventional
- Road surface type: Paved
Price history
| Date | Event | Price |
|---|---|---|
| 6/21/2024 | Sold | $570,000-4.2%$305/sqft |
Source: | ||
| 5/3/2024 | Price change | $595,000-8.5%$319/sqft |
Source: | ||
| 4/16/2024 | Listed for sale | $650,000+83.2%$348/sqft |
Source: | ||
| 11/16/2017 | Sold | $354,900$190/sqft |
Source: | ||
| 10/13/2017 | Pending sale | $354,900$190/sqft |
Source: Palm Beach East #RX-10365974 Report a problem | ||
Public tax history
| Year | Property taxes | Tax assessment |
|---|---|---|
| 2024 | $5,007 +2.4% | $311,716 +3% |
| 2023 | $4,889 +1.2% | $302,637 +3% |
| 2022 | $4,833 +0.9% | $293,822 +3% |
Find assessor info on the county website
Neighborhood: 33432
Nearby schools
GreatSchools rating
- 7/10Boca Raton Elementary SchoolGrades: PK-5Distance: 0.5 mi
- 8/10Boca Raton Community Middle SchoolGrades: 6-8Distance: 1.4 mi
- 6/10Boca Raton Community High SchoolGrades: 9-12Distance: 1.8 mi
Schools provided by the listing agent
- Elementary: Boca Raton Elementary School
- Middle: Boca Raton Community Middle School
- High: Boca Raton Community High School
Source: BeachesMLS. This data may not be complete. We recommend contacting the local school district to confirm school assignments for this home.
Get a cash offer in 3 minutes
Find out how much your home could sell for in as little as 3 minutes with a no-obligation cash offer.
Estimated market value$606,700
Get a cash offer in 3 minutes
Find out how much your home could sell for in as little as 3 minutes with a no-obligation cash offer.
Estimated market value
$606,700

