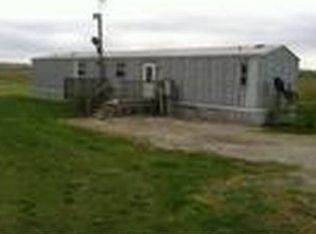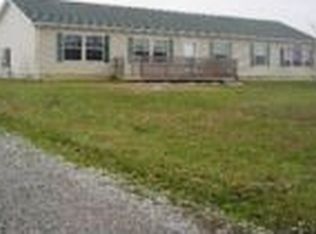Closed
$254,700
388 S White Rd, Boonville, IN 47601
3beds
1,590sqft
Manufactured Home
Built in 2008
4.4 Acres Lot
$267,400 Zestimate®
$--/sqft
$1,271 Estimated rent
Home value
$267,400
$230,000 - $310,000
$1,271/mo
Zestimate® history
Loading...
Owner options
Explore your selling options
What's special
Welcome to wide open spaces! This well-kept 3 bedroom 2 full bath house sits on a beautiful 4.4 acres, and is ready to welcome you to country living. Home is a 2008 Clayton home, built on a permanent foundation. Enjoy a split bedroom style layout, with a spacious master suite. There is tons of cabinet space in the large kitchen, which opens to separate dining room. Outside you'll find beautiful scenery, and lots of room to play. The 28x32 pole barn/garage has it's own 200 amp service, and a 120V 30 amp camper outlet. It also features 12ft. tall doors, with lots of room to store your outdoor toys and gear. Metal roof is only 6 years old, new water heater in the last year, and AC unit is only 5 years old. This one is a must see! MOTIVATED SELLERS!!
Zillow last checked: 8 hours ago
Listing updated: November 29, 2024 at 08:57am
Listed by:
Michele Rogers Cell:812-760-8803,
GOEBEL COMMERCIAL REALTY, INC
Bought with:
Cheryl Arnold, RB14051256
CENTURY 21 ARNOLD & ASSOCIATES
Source: IRMLS,MLS#: 202438465
Facts & features
Interior
Bedrooms & bathrooms
- Bedrooms: 3
- Bathrooms: 2
- Full bathrooms: 2
- Main level bedrooms: 3
Bedroom 1
- Level: Main
Bedroom 2
- Level: Main
Dining room
- Level: Main
- Area: 120
- Dimensions: 15 x 8
Kitchen
- Level: Main
- Area: 210
- Dimensions: 15 x 14
Living room
- Level: Main
- Area: 342
- Dimensions: 18 x 19
Heating
- Electric, Propane Tank Owned
Cooling
- Central Air
Appliances
- Included: Dishwasher, Microwave, Refrigerator, Electric Oven
Features
- Flooring: Vinyl
- Basement: Crawl Space
- Number of fireplaces: 1
- Fireplace features: Living Room
Interior area
- Total structure area: 1,590
- Total interior livable area: 1,590 sqft
- Finished area above ground: 1,590
- Finished area below ground: 0
Property
Parking
- Total spaces: 2
- Parking features: Carport
- Has garage: Yes
- Carport spaces: 2
Features
- Levels: One
- Stories: 1
Lot
- Size: 4.40 Acres
- Features: Level
Details
- Additional structures: Pole/Post Building
- Parcel number: 871402102001.000017
Construction
Type & style
- Home type: MobileManufactured
- Property subtype: Manufactured Home
Materials
- Vinyl Siding
- Roof: Metal
Condition
- New construction: No
- Year built: 2008
Utilities & green energy
- Sewer: Septic Tank
- Water: Public
Community & neighborhood
Location
- Region: Boonville
- Subdivision: None
Price history
| Date | Event | Price |
|---|---|---|
| 11/29/2024 | Sold | $254,700+1.9% |
Source: | ||
| 10/30/2024 | Pending sale | $249,900 |
Source: | ||
| 10/24/2024 | Price change | $249,900-3.5% |
Source: | ||
| 10/4/2024 | Listed for sale | $259,000+63.9% |
Source: | ||
| 3/24/2021 | Listing removed | -- |
Source: Owner Report a problem | ||
Public tax history
| Year | Property taxes | Tax assessment |
|---|---|---|
| 2024 | $810 +28.3% | $142,300 -0.4% |
| 2023 | $631 +32.9% | $142,900 +22.8% |
| 2022 | $475 +4.7% | $116,400 +25% |
Find assessor info on the county website
Neighborhood: 47601
Nearby schools
GreatSchools rating
- 7/10Tennyson Elementary SchoolGrades: K-5Distance: 4.8 mi
- 8/10Boonville Middle SchoolGrades: 6-8Distance: 6.2 mi
- 4/10Boonville High SchoolGrades: 9-12Distance: 6.3 mi
Schools provided by the listing agent
- Elementary: Tennyson
- Middle: Boonville
- High: Boonville
- District: Warrick County School Corp.
Source: IRMLS. This data may not be complete. We recommend contacting the local school district to confirm school assignments for this home.
Sell with ease on Zillow
Get a Zillow Showcase℠ listing at no additional cost and you could sell for —faster.
$267,400
2% more+$5,348
With Zillow Showcase(estimated)$272,748

