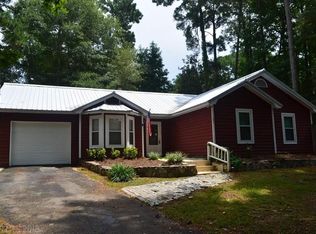Closed
$265,000
388 Ridgewood Dr, Daphne, AL 36526
3beds
1,532sqft
Residential
Built in 2006
0.26 Acres Lot
$270,600 Zestimate®
$173/sqft
$1,751 Estimated rent
Home value
$270,600
$257,000 - $284,000
$1,751/mo
Zestimate® history
Loading...
Owner options
Explore your selling options
What's special
This amazing home has everything for your lifestyle and more. Immaculate inside and out on a beautiful wooded lot, updated throughout with the highest style. Look out your kitchen and family room windows to the great backyard and over the granite counters and bar to the family room. Located in a highly desirable area that has great neighbors and a super convenient location. Beautiful luxury vinyl plank floors throughout with tile in the bathrooms and laundry. Perfect for entertaining or family life. Awesome deck overlooks the private yard with room for gatherings, a garden or a place to play. The master bedroom is a true private retreat with a gorgeous en suite bathroom. There are 2 other bedrooms and a large second bathroom. Relax in the family room and enjoy the fireplace. Included in the square footage is a large finished room in the basement that could be used as a 4th bedroom, bonus room, office or anything you would like. Lake Forest is a neighborhood that has an impressive range of amenities including an 18-hole golf course, walking trails, a disc golf course, three swimming pools, tennis courts, horse stables, and a yacht club on the bay. A new restaurant is set to open soon at the yacht club. Conveniently located near I-10, Lake Forest is also in close proximity to a range of establishments including restaurants, grocery stores, medical facilities, and shopping. This home is super clean and truly embodies everything you need for your lifestyle! Don't just live your life, love it!
Zillow last checked: 8 hours ago
Listing updated: April 09, 2024 at 06:54pm
Listed by:
Brandon Norstedt PHONE:251-233-3057,
Better Homes and Gardens Mobil
Bought with:
Michelle O'Dare
Ashurst & Niemeyer LLC
Source: Baldwin Realtors,MLS#: 341434
Facts & features
Interior
Bedrooms & bathrooms
- Bedrooms: 3
- Bathrooms: 2
- Full bathrooms: 2
- Main level bedrooms: 2
Primary bedroom
- Features: 1st Floor Primary, Walk-In Closet(s)
- Level: Main
- Area: 166.75
- Dimensions: 14.5 x 11.5
Bedroom 2
- Level: Main
- Area: 121
- Dimensions: 11 x 11
Bedroom 3
- Level: Second
- Area: 110
- Dimensions: 11 x 10
Primary bathroom
- Features: Shower Only
Dining room
- Features: Breakfast Area-Kitchen, Dining/Kitchen Combo
- Level: Main
- Area: 85
- Dimensions: 8.5 x 10
Family room
- Level: Main
- Area: 297
- Dimensions: 18 x 16.5
Kitchen
- Level: Main
- Area: 132
- Dimensions: 12 x 11
Heating
- Electric, Central, Heat Pump
Cooling
- Heat Pump, Ceiling Fan(s)
Appliances
- Included: Dishwasher, Convection Oven, Microwave, Electric Range, Cooktop, Electric Water Heater, ENERGY STAR Qualified Appliances
- Laundry: Inside
Features
- Central Vacuum, Ceiling Fan(s), En-Suite, High Ceilings, Split Bedroom Plan, Storage, Vaulted Ceiling(s)
- Flooring: Tile, Vinyl
- Windows: Double Pane Windows
- Basement: Finished
- Number of fireplaces: 1
- Fireplace features: Great Room
Interior area
- Total structure area: 1,532
- Total interior livable area: 1,532 sqft
Property
Parking
- Total spaces: 6
- Parking features: Attached, Garage, Garage Door Opener
- Attached garage spaces: 2
Features
- Levels: Two
- Patio & porch: Rear Porch
- Exterior features: Storage
- Pool features: Community
- Fencing: Fenced
- Has view: Yes
- View description: Southern View, Trees/Woods
- Waterfront features: No Waterfront
Lot
- Size: 0.26 Acres
- Features: Less than 1 acre, Wooded, Elevation-High
Details
- Parcel number: 4302040010019.000
Construction
Type & style
- Home type: SingleFamily
- Architectural style: Cottage
- Property subtype: Residential
Materials
- Brick, Hardboard, Block
- Roof: Dimensional
Condition
- Resale
- New construction: No
- Year built: 2006
Utilities & green energy
- Sewer: Public Sewer
- Water: Public
- Utilities for property: Daphne Utilities, Riviera Utilities
Community & neighborhood
Community
- Community features: Clubhouse, Fishing, Pool, Tennis Court(s), Golf, Playground
Location
- Region: Daphne
- Subdivision: Lake Forest
HOA & financial
HOA
- Has HOA: Yes
- HOA fee: $60 monthly
- Services included: Association Management, Insurance, Maintenance Grounds, Recreational Facilities, Taxes-Common Area
Other
Other facts
- Price range: $265K - $265K
- Ownership: Whole/Full
Price history
| Date | Event | Price |
|---|---|---|
| 8/2/2023 | Sold | $265,000-3.6%$173/sqft |
Source: | ||
| 6/23/2023 | Listed for sale | $274,900$179/sqft |
Source: | ||
| 6/15/2023 | Listing removed | -- |
Source: | ||
| 6/8/2023 | Price change | $274,900-1.8%$179/sqft |
Source: | ||
| 5/4/2023 | Price change | $279,900-3.4%$183/sqft |
Source: | ||
Public tax history
| Year | Property taxes | Tax assessment |
|---|---|---|
| 2025 | $1,065 -1.2% | $24,140 -1.1% |
| 2024 | $1,078 -37.2% | $24,420 -34.5% |
| 2023 | $1,716 | $37,300 +122% |
Find assessor info on the county website
Neighborhood: 36526
Nearby schools
GreatSchools rating
- 8/10Daphne Elementary SchoolGrades: PK-3Distance: 2.4 mi
- 5/10Daphne Middle SchoolGrades: 7-8Distance: 1.2 mi
- 10/10Daphne High SchoolGrades: 9-12Distance: 0.7 mi
Schools provided by the listing agent
- Elementary: Daphne Elementary,WJ Carroll Intermediate
- Middle: Daphne Middle
- High: Daphne High
Source: Baldwin Realtors. This data may not be complete. We recommend contacting the local school district to confirm school assignments for this home.

Get pre-qualified for a loan
At Zillow Home Loans, we can pre-qualify you in as little as 5 minutes with no impact to your credit score.An equal housing lender. NMLS #10287.
