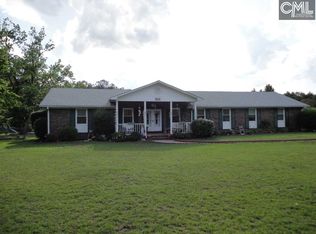Large 1.08 acre lot! The Bradley II A in beautiful Raglins Creek floor plan features 4Br/3Ba (room down with french doors - could be used as fifth BR or office) with a huge loft. Open floor plan. Sidewalk community. Many energy savings such a R-38 attic insulation, advanced framing techniques, Low E windows, energy efficient HVAC, programmable thermostat, HERS rating, low VOC paint & carpet, Energy Star appliances and more! Irrigation. LOW Kershaw County taxes! (Virtual tour and/or listing photos include stock photography. Colors and options may vary. Price subject to change without notice.) $15,000 in CC/Prepaids/Rate Buy Down both when using Homeowners Mortgage! Disclaimer: CMLS has not reviewed and, therefore, does not endorse vendors who may appear in listings.
This property is off market, which means it's not currently listed for sale or rent on Zillow. This may be different from what's available on other websites or public sources.
