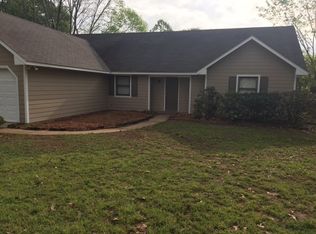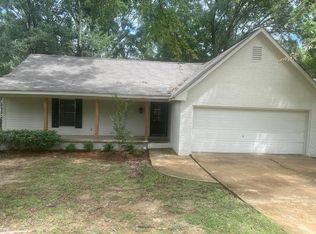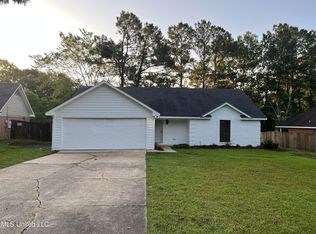Spacious 3/2 GREAT Location In Heart of Madison Conveniently Located Near Shopping, Dinning, and Entertainment Hardwood Floors In Living Room, Foyer, And Hallway Carpet In Bedrooms Walk-In Closets Wayne s Coating In Living Room And Dining Room Built In Entertainment/Shelving Stand Enclosed Dual Garage With Storage Room Fenced in Back Yard With Large Deck Wood Burning Fireplace Tenant is responsible for: All Yard Work Utility Bills o Refundable Deposit: $1,000.00 o Rent Per Month: $1,450.00 Tenant responsible for all utilies and yard maintenace
This property is off market, which means it's not currently listed for sale or rent on Zillow. This may be different from what's available on other websites or public sources.



