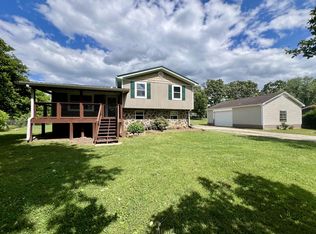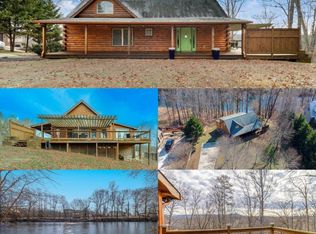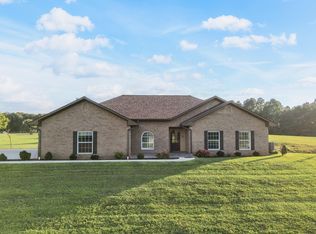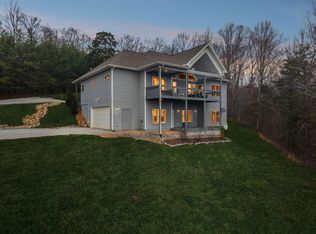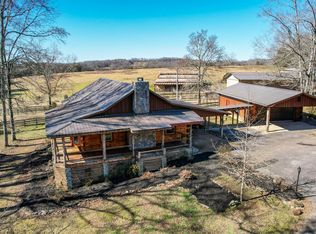Welcome to 388 Patty Road, a true mountain retreat set on just under five acres of picturesque land. This log cabin home blends rustic charm with modern comforts, offering three bedrooms and endless character. At its heart is a stunning multi-level stone wood-burning fireplace, soaring vaulted ceilings, and a spacious balcony that overlooks the open living areas below. Natural light pours in from skylights and expansive windows, highlighting the warmth of every hardwood surface.
The kitchen is designed for both function and style, featuring a double refrigerator, ample counter space, and a dining area that flows seamlessly into the main living room. The primary bedroom offers a unique loft space perfect for a quiet reading nook or home office, while walk-in closets add to the convenience. Downstairs, you'll find versatile basement space with plenty of room for storage, a game room, and an at-home bar complete with its own wood-burning fireplace—ideal for entertaining.
Outdoors, the property is every bit as impressive as the home itself. Multiple storage sheds, and even a tiny home create endless possibilities for hobbies, guests, or workspace. A fortress-style pavilion with carport serves equally well as a picnic area or covered parking. From every angle, you'll enjoy breathtaking views of the surrounding mountains and rolling hills, making this property a true escape from the ordinary.
388 Patty Road isn't just a house—it's a lifestyle. Whether you're searching for a full-time residence or a dream retreat, this cabin retreat delivers beauty, comfort, and unmatched serenity.
For sale
Price cut: $25K (1/1)
$625,000
388 Patty Rd, Benton, TN 37307
3beds
3,840sqft
Est.:
Single Family Residence
Built in 1992
4.34 Acres Lot
$-- Zestimate®
$163/sqft
$-- HOA
What's special
Log cabin homeTiny homeTrue mountain retreatMultiple storage shedsAmple counter spaceDouble refrigeratorThree bedrooms
- 157 days |
- 1,110 |
- 47 |
Zillow last checked: 8 hours ago
Listing updated: February 10, 2026 at 07:30am
Listed by:
Asher Black 423-208-4943,
Keller Williams Realty 423-664-1900,
Grant Rumble 615-961-0101,
Keller Williams Realty
Source: Greater Chattanooga Realtors,MLS#: 1520712
Tour with a local agent
Facts & features
Interior
Bedrooms & bathrooms
- Bedrooms: 3
- Bathrooms: 3
- Full bathrooms: 3
Heating
- Central, Propane
Cooling
- Central Air, Ceiling Fan(s), Electric
Appliances
- Laundry: Electric Dryer Hookup, Laundry Room, Main Level, Washer Hookup
Features
- Cathedral Ceiling(s), Ceiling Fan(s), Entrance Foyer, Eat-in Kitchen, Kitchen Island, Storage, Walk-In Closet(s), Tub/shower Combo
- Flooring: Ceramic Tile, Wood
- Windows: Insulated Windows, Vinyl Frames
- Basement: Full,Unfinished
- Number of fireplaces: 2
- Fireplace features: Basement, Kitchen, Living Room, Wood Burning
Interior area
- Total structure area: 3,840
- Total interior livable area: 3,840 sqft
- Finished area above ground: 3,840
Property
Parking
- Parking features: Concrete, Gravel
Features
- Levels: Two
- Stories: 2
- Patio & porch: Covered, Deck, Front Porch, Porch, Rear Porch, Porch - Covered
- Exterior features: Rain Gutters, Storage
Lot
- Size: 4.34 Acres
- Features: Back Yard, Cleared, Few Trees, Front Yard, Irregular Lot, Level, Rural
Details
- Additional structures: Poultry Coop, Shed(s), Storage
- Parcel number: 035 019.02
Construction
Type & style
- Home type: SingleFamily
- Architectural style: A-Frame
- Property subtype: Single Family Residence
Materials
- Log, Stone
- Foundation: Block
- Roof: Metal
Condition
- New construction: No
- Year built: 1992
Utilities & green energy
- Sewer: Septic Tank
- Water: Public
- Utilities for property: Electricity Connected, Propane, Water Connected
Community & HOA
Community
- Security: Smoke Detector(s)
- Subdivision: None
HOA
- Has HOA: No
Location
- Region: Benton
Financial & listing details
- Price per square foot: $163/sqft
- Tax assessed value: $362,400
- Annual tax amount: $2,171
- Date on market: 9/18/2025
- Listing terms: Cash,Conventional,FHA,USDA Loan,VA Loan
Estimated market value
Not available
Estimated sales range
Not available
$2,619/mo
Price history
Price history
| Date | Event | Price |
|---|---|---|
| 1/1/2026 | Price change | $625,000-3.8%$163/sqft |
Source: Greater Chattanooga Realtors #1520712 Report a problem | ||
| 9/18/2025 | Listed for sale | $650,000-13.3%$169/sqft |
Source: Greater Chattanooga Realtors #1520712 Report a problem | ||
| 7/26/2025 | Listing removed | $750,000$195/sqft |
Source: NY State MLS #11358271 Report a problem | ||
| 10/29/2024 | Listed for sale | $750,000$195/sqft |
Source: Greater Chattanooga Realtors #1502379 Report a problem | ||
Public tax history
Public tax history
| Year | Property taxes | Tax assessment |
|---|---|---|
| 2025 | $572 | $33,850 |
| 2024 | $572 | $33,850 |
| 2023 | $572 -20.8% | $33,850 +17.7% |
| 2022 | $722 | $28,750 |
| 2021 | $722 -41% | $28,750 -41% |
| 2020 | $1,224 | $48,725 |
| 2019 | $1,224 | $48,725 |
| 2018 | $1,224 0% | $48,725 +14.8% |
| 2017 | $1,224 +20.1% | $42,425 |
| 2016 | $1,019 +15.8% | $42,425 +15.8% |
| 2015 | $880 +0% | $36,650 +0% |
| 2014 | $880 | $36,649 |
| 2013 | $880 | $36,649 |
| 2012 | -- | $36,649 +11.3% |
| 2011 | $718 | $32,926 |
| 2010 | $718 | $32,926 |
| 2009 | $718 | $32,926 |
| 2008 | $718 | $32,926 |
| 2007 | -- | $32,926 +26.3% |
| 2006 | $753 +20.4% | $26,063 |
| 2005 | $626 +15.9% | $26,063 |
| 2004 | $540 | $26,063 |
| 2002 | $540 | $26,063 +16.4% |
| 2001 | -- | $22,384 -90.8% |
| 2000 | -- | $244,428 |
Find assessor info on the county website
BuyAbility℠ payment
Est. payment
$3,244/mo
Principal & interest
$2952
Property taxes
$292
Climate risks
Neighborhood: 37307
Nearby schools
GreatSchools rating
- 4/10Benton Elementary SchoolGrades: PK-5Distance: 0.7 mi
- 4/10Chilhowee Middle SchoolGrades: 6-8Distance: 0.7 mi
- 4/10Polk County High SchoolGrades: 9-12Distance: 1.9 mi
Schools provided by the listing agent
- Elementary: Chilhowee Elementary
- Middle: Polk County Junior High
- High: Polk County High School
Source: Greater Chattanooga Realtors. This data may not be complete. We recommend contacting the local school district to confirm school assignments for this home.
