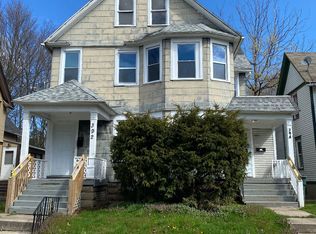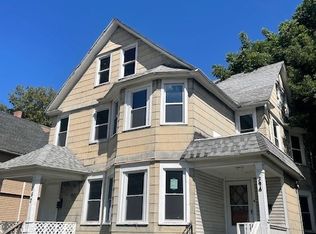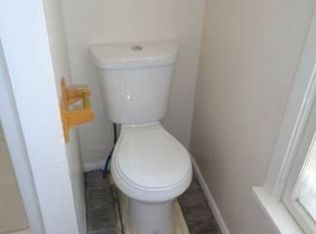Closed
$55,000
388 Parsells Ave, Rochester, NY 14609
4beds
1,420sqft
Single Family Residence
Built in 1890
6,320.56 Square Feet Lot
$146,900 Zestimate®
$39/sqft
$1,847 Estimated rent
Maximize your home sale
Get more eyes on your listing so you can sell faster and for more.
Home value
$146,900
$123,000 - $169,000
$1,847/mo
Zestimate® history
Loading...
Owner options
Explore your selling options
What's special
Opportunity awaits in the hot 14609 zip code and Beechwood neighborhood. Priced to sell for TLC needed. This 4 bedroom, 1 1/2 bath colonial has a spacious and versatile layout. The 1st floor features a large living room and formal dining room, plenty of cabinet and counter space in the kitchen, a half bath, and a bedroom that could double as an office or den. Upstairs features 3 more bedrooms and a full bathroom. There is a covered front porch and an enclosed side porch off of the kitchen. Plus a spacious back yard. Ready for you to call home or a great option for an investment to capitalize on this in demand location. Don't wait, no delayed negotiations!
Zillow last checked: 8 hours ago
Listing updated: February 23, 2024 at 12:00pm
Listed by:
Anthony C. Butera 585-404-3841,
Keller Williams Realty Greater Rochester
Bought with:
Peggy A. Zecher, 40ZE0912818
Keller Williams Realty Greater Rochester
Source: NYSAMLSs,MLS#: R1484382 Originating MLS: Rochester
Originating MLS: Rochester
Facts & features
Interior
Bedrooms & bathrooms
- Bedrooms: 4
- Bathrooms: 2
- Full bathrooms: 1
- 1/2 bathrooms: 1
- Main level bathrooms: 1
- Main level bedrooms: 1
Heating
- Electric, Gas, Baseboard, Forced Air
Appliances
- Included: Gas Water Heater
- Laundry: In Basement
Features
- Den, Separate/Formal Dining Room, Eat-in Kitchen, Bedroom on Main Level
- Flooring: Carpet, Hardwood, Laminate, Varies
- Basement: Full
- Has fireplace: No
Interior area
- Total structure area: 1,420
- Total interior livable area: 1,420 sqft
Property
Parking
- Total spaces: 1
- Parking features: Detached, Garage
- Garage spaces: 1
Features
- Levels: Two
- Stories: 2
- Patio & porch: Enclosed, Open, Porch
- Exterior features: Blacktop Driveway
Lot
- Size: 6,320 sqft
- Dimensions: 40 x 158
- Features: Residential Lot
Details
- Parcel number: 26140010754000030500000000
- Special conditions: Standard
Construction
Type & style
- Home type: SingleFamily
- Architectural style: Colonial
- Property subtype: Single Family Residence
Materials
- Wood Siding
- Foundation: Stone
Condition
- Resale
- Year built: 1890
Utilities & green energy
- Sewer: Connected
- Water: Connected, Public
- Utilities for property: Sewer Connected, Water Connected
Community & neighborhood
Location
- Region: Rochester
- Subdivision: Blodgetts Sub Hd Schancks
Other
Other facts
- Listing terms: Cash,Rehab Financing
Price history
| Date | Event | Price |
|---|---|---|
| 7/30/2024 | Listing removed | -- |
Source: Zillow Rentals Report a problem | ||
| 6/22/2024 | Listed for rent | $1,350+17.4%$1/sqft |
Source: Zillow Rentals Report a problem | ||
| 2/13/2024 | Sold | $55,000-15.3%$39/sqft |
Source: | ||
| 12/26/2023 | Pending sale | $64,900$46/sqft |
Source: | ||
| 11/20/2023 | Contingent | $64,900$46/sqft |
Source: | ||
Public tax history
| Year | Property taxes | Tax assessment |
|---|---|---|
| 2024 | -- | $82,300 +105.2% |
| 2023 | -- | $40,100 |
| 2022 | -- | $40,100 |
Find assessor info on the county website
Neighborhood: Beechwood
Nearby schools
GreatSchools rating
- 2/10School 33 AudubonGrades: PK-6Distance: 0.3 mi
- 4/10East Lower SchoolGrades: 6-8Distance: 0.6 mi
- 2/10East High SchoolGrades: 9-12Distance: 0.6 mi
Schools provided by the listing agent
- District: Rochester
Source: NYSAMLSs. This data may not be complete. We recommend contacting the local school district to confirm school assignments for this home.


