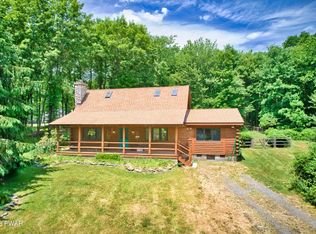2019 CUSTOM-BUILT COUNTRY ESTATE HOME ON 3.13 ACRES WITH 3 CAR GARAGE - NO COMMUNITY!Featuring 5 Bedrooms, 1st floor Master Suite w private en suite bath with His and Her sinks and walk in closets. Open concept floor plan with 9' ceilings, spectacular custom Chef's kitchen w center island, upgraded S S appliances, doors to patio, 2 sided floor to ceiling stone fireplace opens to both the Kitchen dining area, and the living rm. Right off the Kitchen you will find the amazing 2 story Great room w wet bar and lots of windows that bring in the natural light! Other special features include country covered front porch, alarm system, high end heat pump heating system Central A C, whole house generator, Bonus room, guest suite w Jack and Jill bath and so much more! THE PERFECT LARGE FAMILY HOME!
This property is off market, which means it's not currently listed for sale or rent on Zillow. This may be different from what's available on other websites or public sources.
