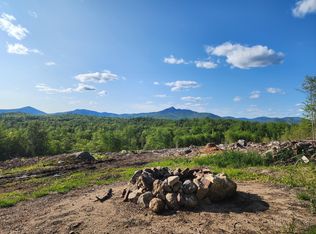Incredible opportunity to own an historic piece of Tamworth. This classic New England Farmhouse offers endless possibilities with 311+/- acres! With 5 lovely bedrooms, there is plenty of room for the entire family either as a permanent residence or a seasonal get-away. So many wonderful original features, including a Federal style center chimney, 3 fireplaces and hardwood flooring throughout. Each room is spacious, sunny and bright and the floor plan is flowing. Cozy up to the cook stove in the eat-in kitchen, or spend time in either of the two large sitting rooms. There is a formal dining room with a walk-in pantry and high quality, period built-ins. Enjoy an afternoon or lazy summer evening in the large screened in porch and drink in the mountain views. Fun, finished attic space for recreation or can double as a fun bunk room. One bedroom guest cottage on the property is a fabulous guest space or caretaker's quarters. Amazing Period post and beam barn and shed are surrounded by open fields and pastures. Convenient location close to Tamworth village and the Barnstormer Summer Theater, Remick Farm & Museum, The Lyceum, Tamworth Distillery and a short distance to shopping. Outstanding recreational opportunities due to its location between the Lakes Region and the White Mountains. Schedule a visit today.
This property is off market, which means it's not currently listed for sale or rent on Zillow. This may be different from what's available on other websites or public sources.
