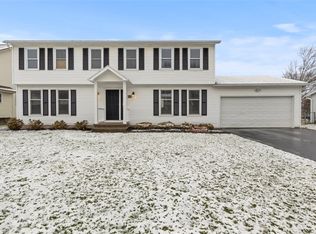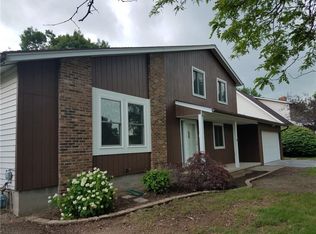Delayed negotiations until 1/4/21. This 4 bedroom home has everything you are looking for in a fabulous neighborhood! Starting with a double wide driveway leading to a great covered front porch- perfect for a couple chairs. There is a family room with gorgeous new floors & large windows giving off lots of natural light. The kitchen has plenty of cupboard & counter space, and stainless-steel appliances. There is also a formal dining room. The living room has a gorgeous gas fireplace and leads out to the patio. Outside you will find a large stamped concrete patio, a fantastic deck w/ built in bench, a pool & a fully fenced yard!! The backyard is perfect for cooking out, relaxing at the end of the day, or entertaining family & friends on the weekends! Make an appointment soon- it will go fast!!
This property is off market, which means it's not currently listed for sale or rent on Zillow. This may be different from what's available on other websites or public sources.

