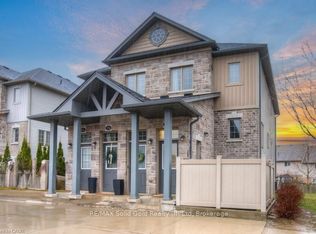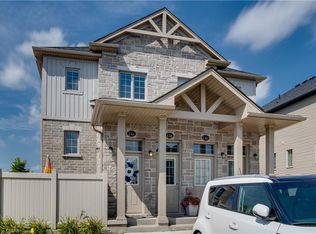Sold for $550,000
C$550,000
388 Old Huron Rd #24B, Kitchener, ON N2R 0J5
3beds
1,551sqft
Row/Townhouse, Residential, Townhouse, Condominium
Built in 2015
-- sqft lot
$-- Zestimate®
C$355/sqft
C$2,608 Estimated rent
Home value
Not available
Estimated sales range
Not available
$2,608/mo
Loading...
Owner options
Explore your selling options
What's special
Welcome to this Model Home with all the upgrades, beautifully maintained 3-bedroom, 2-bathroom end unit condo townhouse with all brick and stone siding nestled in the desirable Huron Park area with no neighbors behind. This bright and spacious home boasts large windows that flood the interior with natural light, creating a warm and inviting atmosphere throughout. The open-concept main floor features laminate flooring and a stylish kitchen equipped with New stainless steel appliances, perfect for both everyday living and entertaining. Convenient main floor Laundry with storage gives peace of mind. Another huge storage space under the raised deck in the backyard. The well-designed layout offers generous size 3 bedrooms, ample closet space, and two washrooms for your convenience including powder room on main floor and A 4 piece washroom upstairs. Enjoy the privacy and extra outdoor space of an end unit with adjacent park, along with the ease of one surface parking spot included. Located close to parks, schools, shopping, and public transit, this home combines comfort, style, and practicality in a vibrant, family-friendly neighborhood.
Zillow last checked: 8 hours ago
Listing updated: August 21, 2025 at 12:42am
Listed by:
Brij Sharma, Broker,
HOUSESIGMA INC.
Source: ITSO,MLS®#: 40729027Originating MLS®#: Cornerstone Association of REALTORS®
Facts & features
Interior
Bedrooms & bathrooms
- Bedrooms: 3
- Bathrooms: 2
- Full bathrooms: 1
- 1/2 bathrooms: 1
- Main level bathrooms: 1
Other
- Level: Second
Bedroom
- Level: Second
Bedroom
- Level: Second
Bathroom
- Features: 2-Piece
- Level: Main
Bathroom
- Features: 4-Piece
- Level: Second
Dining room
- Level: Main
Kitchen
- Level: Main
Living room
- Level: Main
Heating
- Forced Air
Cooling
- Central Air
Appliances
- Included: Water Softener, Built-in Microwave, Dishwasher, Dryer, Stove, Washer
Features
- Basement: None
- Has fireplace: No
Interior area
- Total structure area: 1,551
- Total interior livable area: 1,551 sqft
- Finished area above ground: 1,551
Property
Parking
- Total spaces: 1
- Parking features: Outside/Surface/Open
- Uncovered spaces: 1
Features
- Frontage type: North
Lot
- Features: Urban, Park, Public Transit, Schools
Details
- Parcel number: 235990015
- Zoning: R-6
Construction
Type & style
- Home type: Townhouse
- Architectural style: Stacked Townhouse
- Property subtype: Row/Townhouse, Residential, Townhouse, Condominium
- Attached to another structure: Yes
Materials
- Concrete
- Roof: Asphalt Shing
Condition
- 6-15 Years
- New construction: No
- Year built: 2015
Utilities & green energy
- Sewer: Sewer (Municipal)
- Water: Municipal
Community & neighborhood
Location
- Region: Kitchener
HOA & financial
HOA
- Has HOA: Yes
- HOA fee: C$368 monthly
- Amenities included: Parking
- Services included: Insurance, Common Elements, Parking, Trash
Price history
| Date | Event | Price |
|---|---|---|
| 7/31/2025 | Sold | C$550,000+26.4%C$355/sqft |
Source: ITSO #40729027 Report a problem | ||
| 8/27/2020 | Listing removed | C$435,000C$280/sqft |
Source: SUTTON GROUP - SELECT REALTY #40008405 Report a problem | ||
| 8/17/2020 | Listed for sale | C$435,000C$280/sqft |
Source: SUTTON GROUP - SELECT REALTY #40008405 Report a problem | ||
Public tax history
Tax history is unavailable.
Neighborhood: Brigadoon
Nearby schools
GreatSchools rating
No schools nearby
We couldn't find any schools near this home.

