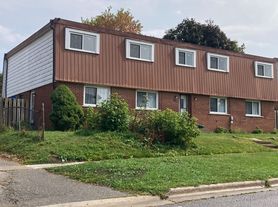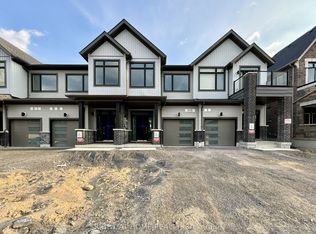Welcome To This Newly Built, Bright, And Spacious Unit At Symphony Towns. Features 3-Storeys, With 3 Bedrooms & 3 Washrooms - Including Two Ensuites! Open Concept Kitchen With Island, Breakfast Area, And Great Room. Beautiful, Separate Living/Dining Room. Great For Family Living W/Lots Of Space For Entertaining Throughout. Close To Schools, Shopping, Parks, Go Train, Highways & Much More! $2995 Unfurnished.
IDX information is provided exclusively for consumers' personal, non-commercial use, that it may not be used for any purpose other than to identify prospective properties consumers may be interested in purchasing, and that data is deemed reliable but is not guaranteed accurate by the MLS .
Townhouse for rent
C$2,995/mo
388 Okanagan Path, Oshawa, ON L1H 0B1
3beds
Price may not include required fees and charges.
Townhouse
Available now
Central air
Ensuite laundry
2 Parking spaces parking
Natural gas, forced air
What's special
- 1 day |
- -- |
- -- |
Zillow last checked: 8 hours ago
Listing updated: December 08, 2025 at 10:16am
Travel times
Facts & features
Interior
Bedrooms & bathrooms
- Bedrooms: 3
- Bathrooms: 3
- Full bathrooms: 3
Heating
- Natural Gas, Forced Air
Cooling
- Central Air
Appliances
- Laundry: Ensuite
Features
- View
- Has basement: Yes
Property
Parking
- Total spaces: 2
- Parking features: Private
- Details: Contact manager
Features
- Stories: 3
- Exterior features: Contact manager
- Has view: Yes
- View description: City View
Construction
Type & style
- Home type: Townhouse
- Property subtype: Townhouse
Community & HOA
Location
- Region: Oshawa
Financial & listing details
- Lease term: Contact For Details
Price history
Price history is unavailable.
Neighborhood: Donevan
Nearby schools
GreatSchools rating
No schools nearby
We couldn't find any schools near this home.

