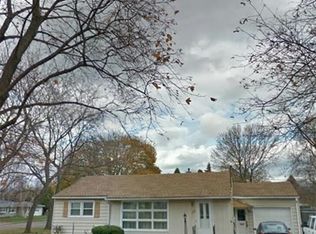What a GEM! Located in the heart of Irondequoit, just a five minute drive from Durand Eastman Beach, this 1,523 Sq. Ft. Colonial has plenty of space for you, your guests and your family! You'll love spending time in your bright living room, or trying out a new recipe in your spacious eat-in kitchen, or gathering around your dining room table over a meal. You'll love spending evenings on your concrete patio looking out over your private lawn. There are 3 spacious bedrooms with a walk-in closet in the primary bedroom, 1 ½ bathrooms, a bright rec room, and an attached garage. Newer amenities include a water heater installed in 2009, a 2017 roof with a 50 year warranty, an updated kitchen with soft-close drawers, new stainless appliances, an updated bathroom, new storm doors, and original hardwood floors in the bedrooms and dining room.
This property is off market, which means it's not currently listed for sale or rent on Zillow. This may be different from what's available on other websites or public sources.
