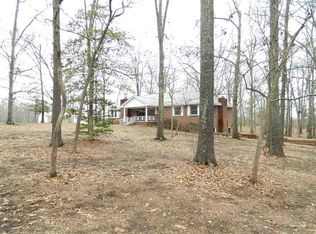Sold for $239,000
$239,000
388 New Flanagan Rd, Lexington, TN 38351
3beds
1,640sqft
Single Family Residence
Built in 1944
1.75 Acres Lot
$242,900 Zestimate®
$146/sqft
$1,838 Estimated rent
Home value
$242,900
Estimated sales range
Not available
$1,838/mo
Zestimate® history
Loading...
Owner options
Explore your selling options
What's special
Welcome to your dream home! This completely renovated 3-bedroom, 2-bathroom gem is now available for sale, nestled on a sprawling 1.75-acre lot. This home boasts a brand new roof and HVAC, ensuring comfort and peace of mind for years to come. The spacious living areas are perfect for family gatherings or entertaining guests, while the modern kitchen features updated appliances and elegant finishes. Don’t miss the opportunity to make this stunning, turnkey property your own. Schedule a viewing today and experience the perfect blend of modern comfort and rural charm!
Zillow last checked: 8 hours ago
Listing updated: July 24, 2024 at 02:25pm
Listed by:
Angie Box,
Haltom Real Estate Group
Bought with:
Elizabeth Burlew, 354295
eXp Realty, LLC
Source: CWTAR,MLS#: 242802
Facts & features
Interior
Bedrooms & bathrooms
- Bedrooms: 3
- Bathrooms: 2
- Full bathrooms: 2
- Main level bathrooms: 1
- Main level bedrooms: 2
Primary bedroom
- Level: Main
- Area: 200
- Dimensions: 20.0 x 10.0
Bedroom
- Level: Main
- Area: 110
- Dimensions: 11.0 x 10.0
Bedroom
- Level: Upper
- Area: 169
- Dimensions: 13.0 x 13.0
Kitchen
- Level: Main
- Area: 117
- Dimensions: 13.0 x 9.0
Laundry
- Level: Main
- Area: 80
- Dimensions: 10.0 x 8.0
Living room
- Level: Main
- Area: 187
- Dimensions: 17.0 x 11.0
Cooling
- Central Air, Electric
Appliances
- Included: Dishwasher, Electric Oven, Electric Range, Electric Water Heater, Microwave, Water Heater
Features
- Built-in Cabinet Pantry, Eat-in Kitchen, Laminate Counters, Shower Separate
- Flooring: Carpet, Hardwood, Tile
Interior area
- Total structure area: 1,640
- Total interior livable area: 1,640 sqft
Property
Parking
- Parking features: None
Features
- Levels: One and One Half
- Patio & porch: Covered, Rear Porch
Lot
- Size: 1.75 Acres
- Dimensions: 1.75 acres
Details
- Parcel number: 071.02
- Special conditions: Agent Owned,Standard
Construction
Type & style
- Home type: SingleFamily
- Property subtype: Single Family Residence
Materials
- Vinyl Siding
- Roof: Shingle
Condition
- false
- New construction: No
- Year built: 1944
Utilities & green energy
- Sewer: Septic Tank
Community & neighborhood
Security
- Security features: Fire Alarm
Location
- Region: Lexington
- Subdivision: None
Other
Other facts
- Road surface type: Paved
Price history
| Date | Event | Price |
|---|---|---|
| 5/14/2025 | Listing removed | $259,900$158/sqft |
Source: | ||
| 4/8/2025 | Price change | $259,900-2.6%$158/sqft |
Source: | ||
| 1/7/2025 | Listed for sale | $266,900+11.7%$163/sqft |
Source: | ||
| 7/15/2024 | Sold | $239,000$146/sqft |
Source: | ||
| 6/21/2024 | Pending sale | $239,000$146/sqft |
Source: | ||
Public tax history
| Year | Property taxes | Tax assessment |
|---|---|---|
| 2025 | $411 | $26,000 |
| 2024 | $411 | $26,000 |
| 2023 | $411 +5.3% | $26,000 +45.3% |
Find assessor info on the county website
Neighborhood: 38351
Nearby schools
GreatSchools rating
- 6/10Westover Elementary SchoolGrades: PK-8Distance: 0.8 mi
- 7/10Lexington High SchoolGrades: 9-12Distance: 7.9 mi
Get pre-qualified for a loan
At Zillow Home Loans, we can pre-qualify you in as little as 5 minutes with no impact to your credit score.An equal housing lender. NMLS #10287.
