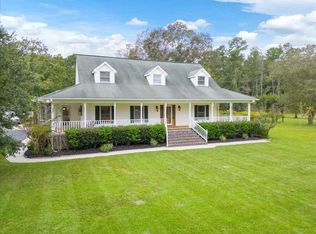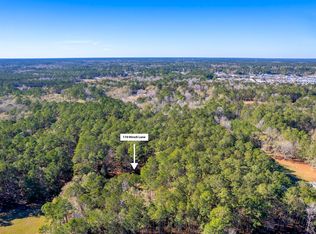Gorgeous Estate home on 2.55 acres! This move-in ready 5 bedroom, 4 bathroom home has the ''wow'' factor both inside & out. Upon entering the gated driveway, the stately presence of the home beckons you in. Once you step onto the grand front porch & enter the home, you'll immediately notice the abundance of natural light & gleaming solid hardwood floors throughout. A two-story foyer welcomes you as you enter the home & leads to the formal dining room to the left & a study/office to the right. The lovely family room has vaulted ceilings, built-in shelves, a fireplace, & French doors leading to the screened porch. The updated kitchen boasts beautiful granite countertops, stainless appliances, rich & abundant cabinetry, a kitchen island, & an eat-in area overlooking the spacious backyard. The spacious first floor master bedroom looks out to the beautiful backyard, and the en suite has a dual vanity, a roomy tub/shower combo, & a walk-in closet. Upstairs, you'll find a spacious FROG/bonus space that can be used as an extra bedroom, game room, media room, or whatever your heart desires! There are also two additional bedrooms with a full bathroom across the hall, & a third bedroom which could be a second master with en-suite bathroom. Additional features include: ·Dual gated drive in, drive out driveway and a large lot surrounded by tall trees ·Attached two-car garage ·Detached shed and covered carport for boat storage ·Close to Lake Moultrie for fishing and boating ·Close to the shopping, dining at Carnes Crossroads as well as the new hospital ·Huge screened-in porch with direct access to the kitchen, family room, and a private entrance to the master suite. Book your showing today!
This property is off market, which means it's not currently listed for sale or rent on Zillow. This may be different from what's available on other websites or public sources.

