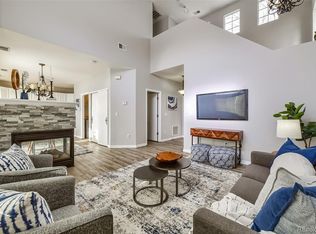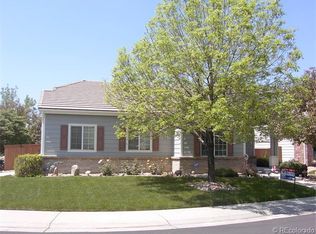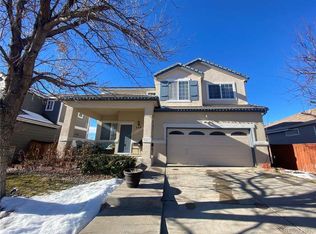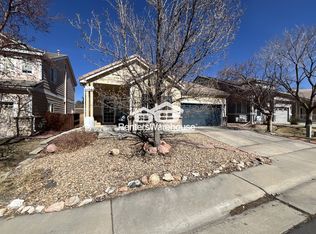Super sharp Richmond 2 Story in Summer Hill! Beautiful new wood floors on the entire main level! Backs to Open space with no neighbor behind you! All kitchen appliances are included as well as the washer and dryer, gas heater located in the garage is also included. Move right in and enjoy the flagstone patio and privacy out back.
This property is off market, which means it's not currently listed for sale or rent on Zillow. This may be different from what's available on other websites or public sources.



