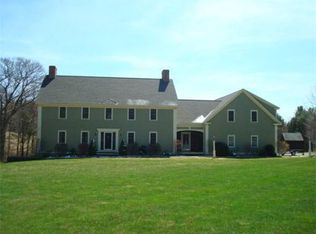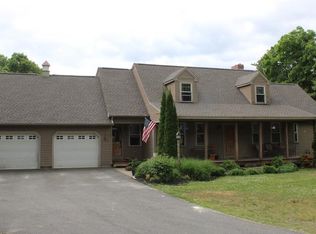Painstakingly restored and fine workmanship that perfectly blends the antique characteristics of yesteryear with modern features of today. This historic c.1812 Colonial is meticulously maintained with 14 acres of gorgeous gardens, stone patios, and sweeping open meadows. This was once a certified organic farm with cultivated fields and an heirloom plant and rose nursery and is now a pristine country estate that you would love to own. It has a gorgeous kitchen with custom cabinetry, upscale appliances, pantry and access to the charming porch that overlooks the pastoral setting. Period details including original doors & hardware, exposed wood planked walls and floors, and handcrafted moldings. Features include 1st floor bedroom and full bath, dining and living area, pantry, 3 additional bedrooms and 1 1/2 baths, library/sitting area, 4 fireplaces, and oversized 2-car garage with storage. All systems updated, fully insulated, comes with a new septic system. 2 potential lots, 10 min I-91.
This property is off market, which means it's not currently listed for sale or rent on Zillow. This may be different from what's available on other websites or public sources.

