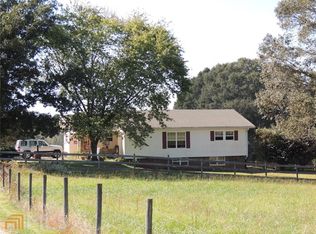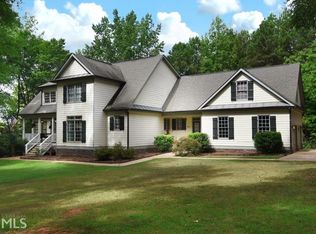Beautiful ranch home on a full finished basement, located in a quiet country setting on 7.7 acres with awesome back porch overlooking the salt water pool. Property is fenced for horses and has a rustic barn for all your needs. There is ample parking including 2 car attached & 2 car detached garage. The interior features big, bright windows that overlook the pool, pasture and barn. The kitchen is spacious with an island, separate cooktop, wall oven, microwave, granite counters and opens to the family room. Home has extensive trim, coffered ceilings and craftsman flair. All bedrooms have walk-in closets. The finished basement includes a kitchenette, bedroom, bath, laundry and family room. Immaculate home.
This property is off market, which means it's not currently listed for sale or rent on Zillow. This may be different from what's available on other websites or public sources.


