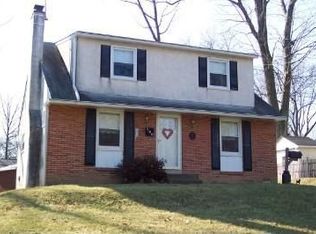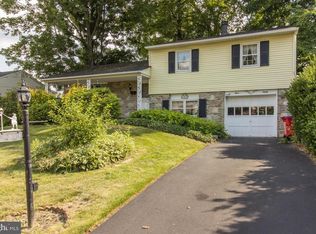Your search is over!Welcome to this beautifully maintained home in the quiet neighborhood of Coventry Farms.From the moment you enter you will notice this home has been so well cared for & loved. Step inside to the sun filled spacious living room with large bay window looking out at the flowering landscaped front yard. An arched entry leads you to the comfortable dining room ,great for entertaining & family dinners. Adjacent is the the remodeled kitchen with new cabinets, granite counter tops & large stainless steel sink. Just beyond the dining room you will find the gorgeous Sunroom addition with tons of natural light, ceramic tile flooring, skylights & four sliding glass doors. So many options for this additional living space.Step out to the spacious Trex maintenance free deck overlooking the beautiful pool & spa, where you will enjoy fun filled days with family & friends. Back inside & down a few steps is the inviting family room with a fireplace & wet bar. Upstairs features three comfortable bedrooms, a full bath with tile shower & tub,& large storage closet complete with laundry shoot. The finished basement is a great space for a home office or playroom & includes the laundry area. A one car attached garage with additional storage space & rear door complete this wonderful home.Other features include newer roof, replacement windows,new water heater & water softener,air purifier,neutral paint colors, fenced back yard, shed & so much more! Conveniently located to Septa train, all commuting routes, Wegmans, Movie theaters,restaurants & area parks. Don't miss this opportunity ! Welcome Home! Seller will credit buyer $1000.00 for bedroom carpet replacement.
This property is off market, which means it's not currently listed for sale or rent on Zillow. This may be different from what's available on other websites or public sources.

