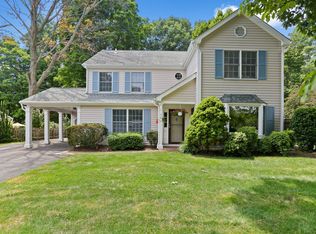Impressive, turn key/updated with freshly painted exterior (August 2019) this 4 bedroom colonial with newer eat in kitchen and 2 newer full baths is located minutes from Fairfield Metro train station, schools, shopping, dining, worship, hiking and more. The sensational kitchen is an entertainer's dream with huge marble island, perimeter counter tops in granite and abundant white cabinetry. Open concept flows to spacious dining area at the bay window overlooking the perfect level back yard. The outdoor kitchen with grill, separate burner and storage beneath plus fire pit create ambiance for outdoor fun year round. The yard is fenced on three sides. The family room with electric fireplace is a fabulous place to relax. The first floor offers 2 spacious bedrooms, one presently an office, plus one full bath. The second floor boasts a huge master bedroom with closets that span the entire room. The adjacent bedroom, is presently a toddlers place to dream and play. Both second floor bedrooms are served by the large, updated full bathroom. The master is large enough to consider adding an ensuite bath to that space. Oversized 2 car garage offers abundant storage accessed by pull down stairs. The home has no basement. The recently paved driveway is lined with Belgium block. Minutes to award winning schools, children's water park, houses of worship and 2 Universities, this sparkling home has it all.
This property is off market, which means it's not currently listed for sale or rent on Zillow. This may be different from what's available on other websites or public sources.
