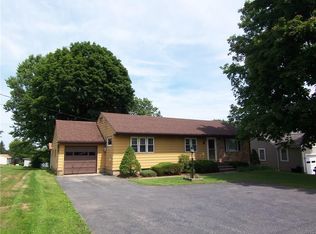Absolute move in condition! Meticulously maintained 3 bedroom Cape Cod home ready for new owners. The bonus room on the 2nd floor can be a 4th bedroom. Hardwood floors under loose lay carpet in all bedrooms but not the bonus room.Eat-in kitchen was updated in 2007. Plenty of storage space with large moveable island, appliances (2007)stove, refrigerator, microwave, dishwasher are included plus HE front load washer & large capacity dryer(2005). Laundry/mudroom is conveniently located as you come in from the garage. The half bath has room for a shower. 1st floor bedroom could easily be used for a home office. Enjoy the wood burning fireplace as you take in the amazing panoramic views from the large bay window!30 year Architectural roof 2010, High Efficiency furnace 2009, Water heater 2019, Seamless gutters 2011 with mesh covers, vinyl siding 2006 and tilt in vinyl windows with wood interior. Enjoy the 3 season screened in porch & private partially fenced backyard that backs up to spacious green space owned by the school. Loads of storage in the full basement & scuttle areas on 2nd floor. Plenty of parking in the large driveway with turn around. Truly a Home Sweet Home! 2021-01-11
This property is off market, which means it's not currently listed for sale or rent on Zillow. This may be different from what's available on other websites or public sources.
