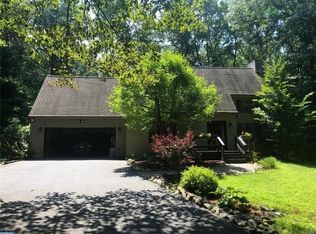Sold for $405,500
$405,500
388 Gap Rd, Macungie, PA 18062
3beds
2,282sqft
Single Family Residence
Built in 1985
2.31 Acres Lot
$472,000 Zestimate®
$178/sqft
$2,428 Estimated rent
Home value
$472,000
$448,000 - $496,000
$2,428/mo
Zestimate® history
Loading...
Owner options
Explore your selling options
What's special
Set amongst tall oak trees and soft ferns, this 3BR 2BA gem is a delightful retreat. Rustic character abound here with open beam ceilings, custom laid hardwood floors throughout the first floor and wider plank pine board on the second. The LR opens to a reading/office area & boasts a brick hearth with a large thermostatically controlled propane stove. The kitchen,has plenty of storage space and a full length pantry. The dining room is well proportioned. A full bathroom and laundry room complete the main floor. Mount the open wood staircase to the second floor where a large main bedroom complete with walkin closet and private vanity has access to the main bathroom which can also be accessed from the loft hall. The basement offers a large family room with a pellet stove.There is an additional pellet stove in the oversized garage with workshop area.The current owners have made extensive upgrades including a 50 year shingle roof in 2018. The in-ground septic system was installed in 2015.
Zillow last checked: 8 hours ago
Listing updated: July 25, 2023 at 08:55am
Listed by:
Don Longacre 610-845-6000,
Century 21 Longacre Realty
Bought with:
nonmember
NON MBR Office
Source: GLVR,MLS#: 719365 Originating MLS: Lehigh Valley MLS
Originating MLS: Lehigh Valley MLS
Facts & features
Interior
Bedrooms & bathrooms
- Bedrooms: 3
- Bathrooms: 2
- Full bathrooms: 2
Primary bedroom
- Level: Second
- Dimensions: 15.00 x 13.00
Bedroom
- Level: Second
- Dimensions: 12.00 x 13.00
Bedroom
- Level: Second
- Dimensions: 12.00 x 12.00
Dining room
- Level: First
- Dimensions: 13.00 x 13.00
Family room
- Level: Lower
- Dimensions: 24.00 x 17.00
Other
- Level: First
- Dimensions: 8.00 x 4.00
Other
- Level: Second
- Dimensions: 10.00 x 8.00
Kitchen
- Level: First
- Dimensions: 12.00 x 12.00
Laundry
- Level: First
- Dimensions: 10.00 x 6.00
Living room
- Level: First
- Dimensions: 18.00 x 14.00
Other
- Description: sitting room
- Level: First
- Dimensions: 11.00 x 9.00
Heating
- Baseboard
Cooling
- Window Unit(s)
Appliances
- Included: Dishwasher, Electric Water Heater, Oven, Oil Water Heater, Propane Water Heater, Range
Features
- Dining Area, Separate/Formal Dining Room, Family Room Lower Level, Kitchen Island
- Flooring: Carpet, Hardwood, Vinyl
- Basement: Exterior Entry,Partial,Partially Finished
- Has fireplace: Yes
- Fireplace features: Family Room, Living Room
Interior area
- Total interior livable area: 2,282 sqft
- Finished area above ground: 1,872
- Finished area below ground: 410
Property
Parking
- Total spaces: 1
- Parking features: Built In, Garage, Off Street
- Garage spaces: 1
Features
- Stories: 2
- Patio & porch: Deck
- Exterior features: Deck
Lot
- Size: 2.31 Acres
Details
- Parcel number: 59549200036780
- Zoning: RES
- Special conditions: None
Construction
Type & style
- Home type: SingleFamily
- Architectural style: Dutch Colonial
- Property subtype: Single Family Residence
Materials
- Vinyl Siding
- Roof: Asphalt,Fiberglass
Condition
- Unknown
- Year built: 1985
Utilities & green energy
- Sewer: Septic Tank
- Water: Well
Community & neighborhood
Location
- Region: Macungie
- Subdivision: Not in Development
Other
Other facts
- Listing terms: Conventional
- Ownership type: Fee Simple
Price history
| Date | Event | Price |
|---|---|---|
| 7/25/2023 | Sold | $405,500+1.4%$178/sqft |
Source: | ||
| 6/29/2023 | Pending sale | $400,000$175/sqft |
Source: | ||
| 6/29/2023 | Listed for sale | $400,000$175/sqft |
Source: | ||
| 6/24/2023 | Pending sale | $400,000+9.6%$175/sqft |
Source: | ||
| 6/20/2023 | Listed for sale | $365,000+58.7%$160/sqft |
Source: | ||
Public tax history
| Year | Property taxes | Tax assessment |
|---|---|---|
| 2025 | $6,305 +0.9% | $132,200 |
| 2024 | $6,250 +2.1% | $132,200 |
| 2023 | $6,123 +2.3% | $132,200 |
Find assessor info on the county website
Neighborhood: 18062
Nearby schools
GreatSchools rating
- 7/10Brandywine Heights Elementary SchoolGrades: K-3Distance: 4.7 mi
- 7/10Brandywine Heights Intrmd/MsGrades: 4-8Distance: 4.5 mi
- 5/10Brandywine Heights High SchoolGrades: 9-12Distance: 4.6 mi
Schools provided by the listing agent
- High: Brandywine Heights
Source: GLVR. This data may not be complete. We recommend contacting the local school district to confirm school assignments for this home.
Get a cash offer in 3 minutes
Find out how much your home could sell for in as little as 3 minutes with a no-obligation cash offer.
Estimated market value$472,000
Get a cash offer in 3 minutes
Find out how much your home could sell for in as little as 3 minutes with a no-obligation cash offer.
Estimated market value
$472,000
