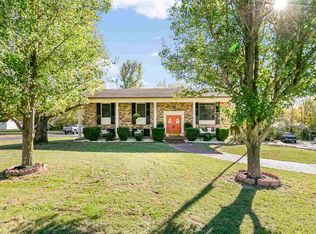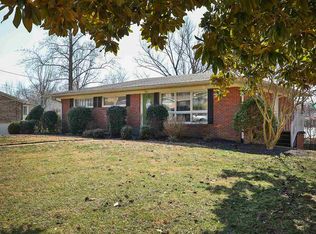Brick 4 Bedroom 2.5 Bath Split Level Blacktop Drive on both sides of home Nice covered sitting area Sunroom In Ground Pool Hot tub
This property is off market, which means it's not currently listed for sale or rent on Zillow. This may be different from what's available on other websites or public sources.


