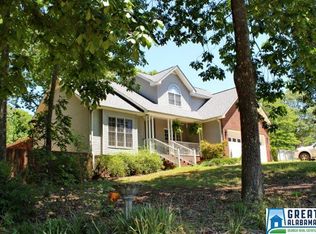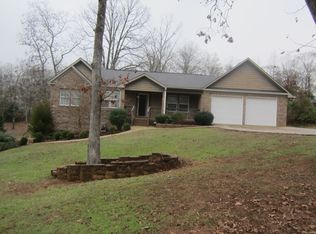This beautiful home sits on almost 2 acres of beautiful landscaping. You will be welcomed by beautiful trees such as lace leaf maple, weeping cherry trees, and dogwoods. There is also a raised bed herb garden. You see all of this while driving through the circular driveway. The backyard has a 12x24 workshop and a 16x20 screened-in veranda with plenty of room for entertaining. There is also a super play house that any child will love! The inside of the home is just as lovely. The dining room and den are a large open concept, with very high ceilings and archways. The beautiful, large archway windows let so much light into this home. The gas fireplace gives the area a cozy feeling! The kitchen has gorgeous glazed cabinets, granite countertops, an island, stainless appliances and a breakfast area. The master suite has a large sitting area with a great view of the backyard. There are two more bedrooms on the main floor with a shared bathroom. The upstairs is used as another master suite.
This property is off market, which means it's not currently listed for sale or rent on Zillow. This may be different from what's available on other websites or public sources.

