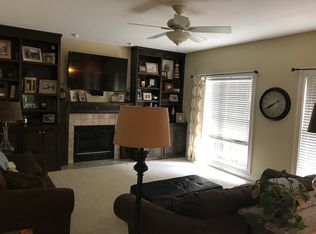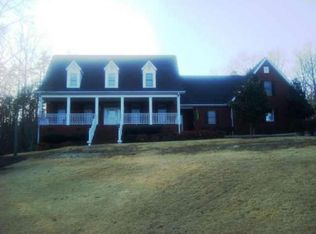Closed
$610,000
388 Double Tree Dr SE, Calhoun, GA 30701
5beds
3,862sqft
Single Family Residence
Built in 1997
0.8 Acres Lot
$622,300 Zestimate®
$158/sqft
$3,180 Estimated rent
Home value
$622,300
$517,000 - $753,000
$3,180/mo
Zestimate® history
Loading...
Owner options
Explore your selling options
What's special
Come home for the holidays to this warm and welcoming property featuring 5 bedrooms and 3.5 bathrooms. The main floor offers a spacious primary suite with a luxurious ensuite bathroom, with close proximity to the laundry room. Bedroom #2 on the main level also includes a private bath and walk-in closet. The open floor plan offers a flexible space near the entry, currently used as a cozy sitting area but easily adaptable for your needs. The kitchen showcases beautiful granite countertops, custom white cabinetry, a walk-in pantry, and updated appliances, with a charming breakfast area that overlooks the backyard. Step onto the back porch and take in the view of the stunning custom pool and hot tub, complete with a serene waterfall feature. Upstairs, you'll find 2-3 additional bedrooms, including two that share a Jack-and-Jill bathroom. There's also a versatile bonus room that can serve as a teen hangout, extra bedroom, or flex space. The finished basement offers the ultimate man cave or teen retreat, with plenty of room to add a bathroom as itCOs already plumbed for one. Additionally, thereCOs a workshop/garage area with both a garage door and an exit door for added convenience. Outside, enjoy a covered porch perfect for grilling and entertaining, all while being surrounded by your own private backyard oasis. With ample space for the family to spread out, this home is ideal for those seeking a peaceful retreat with plenty of room and endless possibilities. Come see it for yourself!
Zillow last checked: 8 hours ago
Listing updated: October 21, 2025 at 01:36pm
Listed by:
Simone Ford 706-271-5126,
Maximum One Community Realtors
Bought with:
Non Mls Salesperson, 246757
Source: GAMLS,MLS#: 10416612
Facts & features
Interior
Bedrooms & bathrooms
- Bedrooms: 5
- Bathrooms: 4
- Full bathrooms: 3
- 1/2 bathrooms: 1
- Main level bathrooms: 2
- Main level bedrooms: 2
Kitchen
- Features: Breakfast Bar, Breakfast Room, Solid Surface Counters, Walk-in Pantry
Heating
- Central, Natural Gas
Cooling
- Ceiling Fan(s), Central Air
Appliances
- Included: Dishwasher, Gas Water Heater, Microwave, Refrigerator
- Laundry: In Hall
Features
- Double Vanity, High Ceilings, Master On Main Level, Split Bedroom Plan, Walk-In Closet(s)
- Flooring: Carpet, Sustainable, Tile
- Windows: Double Pane Windows
- Basement: Exterior Entry,Finished,Interior Entry
- Number of fireplaces: 1
- Fireplace features: Factory Built, Family Room, Gas Starter
- Common walls with other units/homes: No Common Walls
Interior area
- Total structure area: 3,862
- Total interior livable area: 3,862 sqft
- Finished area above ground: 3,016
- Finished area below ground: 846
Property
Parking
- Parking features: Attached, Garage, Garage Door Opener, Kitchen Level, Side/Rear Entrance
- Has attached garage: Yes
Features
- Levels: Three Or More
- Stories: 3
- Has private pool: Yes
- Pool features: In Ground
- Fencing: Fenced
- Body of water: None
Lot
- Size: 0.80 Acres
- Features: Private
Details
- Parcel number: CG56B 154
Construction
Type & style
- Home type: SingleFamily
- Architectural style: Brick Front,Traditional
- Property subtype: Single Family Residence
Materials
- Concrete
- Foundation: Block
- Roof: Composition
Condition
- Resale
- New construction: No
- Year built: 1997
Utilities & green energy
- Electric: 220 Volts
- Sewer: Septic Tank
- Water: Public
- Utilities for property: Cable Available, Electricity Available, Natural Gas Available, Phone Available, Water Available
Community & neighborhood
Security
- Security features: Smoke Detector(s)
Community
- Community features: Walk To Schools, Near Shopping
Location
- Region: Calhoun
- Subdivision: Sunset Hills
HOA & financial
HOA
- Has HOA: No
- Services included: None
Other
Other facts
- Listing agreement: Exclusive Right To Sell
- Listing terms: Cash,Conventional,FHA,VA Loan
Price history
| Date | Event | Price |
|---|---|---|
| 1/28/2025 | Sold | $610,000-3.2%$158/sqft |
Source: | ||
| 1/7/2025 | Pending sale | $630,000$163/sqft |
Source: | ||
| 11/20/2024 | Listed for sale | $630,000-3.1%$163/sqft |
Source: | ||
| 10/19/2024 | Listing removed | $650,000$168/sqft |
Source: | ||
| 9/15/2024 | Price change | $650,000-2.3%$168/sqft |
Source: | ||
Public tax history
| Year | Property taxes | Tax assessment |
|---|---|---|
| 2024 | $5,622 +3.6% | $205,680 +6.2% |
| 2023 | $5,427 +2.4% | $193,680 +6.7% |
| 2022 | $5,302 +20.1% | $181,560 +21.9% |
Find assessor info on the county website
Neighborhood: 30701
Nearby schools
GreatSchools rating
- 6/10Calhoun Elementary SchoolGrades: 4-6Distance: 1.8 mi
- 5/10Calhoun Middle SchoolGrades: 7-8Distance: 3 mi
- 8/10Calhoun High SchoolGrades: 9-12Distance: 3.1 mi
Schools provided by the listing agent
- Elementary: Calhoun City
- Middle: Calhoun City
- High: Calhoun City
Source: GAMLS. This data may not be complete. We recommend contacting the local school district to confirm school assignments for this home.
Get pre-qualified for a loan
At Zillow Home Loans, we can pre-qualify you in as little as 5 minutes with no impact to your credit score.An equal housing lender. NMLS #10287.
Sell with ease on Zillow
Get a Zillow Showcase℠ listing at no additional cost and you could sell for —faster.
$622,300
2% more+$12,446
With Zillow Showcase(estimated)$634,746

