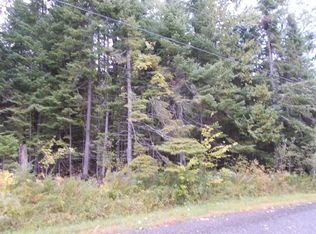Closed
$425,000
388 Creasy Ridge Road, Mapleton, ME 04757
4beds
2,262sqft
Single Family Residence
Built in 1999
5 Acres Lot
$409,000 Zestimate®
$188/sqft
$2,486 Estimated rent
Home value
$409,000
$376,000 - $442,000
$2,486/mo
Zestimate® history
Loading...
Owner options
Explore your selling options
What's special
Welcoming 1999 Colonial-style home. Close to shopping, hospital, universities, and schools yet nestled on 5 private acres of Mapleton, offering low taxes. Breathtaking views in your travels adds to the alure!
Spacious and bright, this home offers 4 spacious bedrooms and 2.5 bathrooms (including ensuite in primary bedroom!).
The house sports both a den and a living room, so nice when you want sound separation or to spread out when entertaining!
The kitchen is well laid out, offering many cabinets and an island, easy for multiple cooks to use different work spaces. Adjacent is the dining room, so you can eat at the island or spread out in this bright room.
All of the bedrooms are on the 2nd floor, so nice to be in a central area. Also, the TV can be going on the 1st floor and silence on the 2nd floor!
Speaking of spreading out, there is a large finished space in the bright walk-out basement as well as storage galore.
Loved and lived-in, this home has been updated throughout ownership: recent new flooring in several rooms, new water pressure tank, water heater, roof, radon mitigation system, and more!
When you lounge by the fenced-in pool, you'll appreciate the new decking and new crushed rock, providing a cozy entertainment area.
And while the deck and pool are a wonderful hangout, the 5 acres surrounding the house allow for so much more, yard games, gardening, and enough fruit trees to attract plenty of birds to entertain you!
The paved driveway keeps your house clean. The mudroom also has a half bath by the door, handy for yardwork days or for bathingsuit changeups!
High Speed Internet provided by Consolidated!
Don't miss this lovely, well-priced home in low-tax Mapleton, call TODAY!
Zillow last checked: 8 hours ago
Listing updated: January 14, 2025 at 07:04pm
Listed by:
Kieffer Real Estate
Bought with:
RE/MAX County
Source: Maine Listings,MLS#: 1562390
Facts & features
Interior
Bedrooms & bathrooms
- Bedrooms: 4
- Bathrooms: 3
- Full bathrooms: 2
- 1/2 bathrooms: 1
Bedroom 1
- Features: Closet, Full Bath
- Level: Second
- Area: 209.89 Square Feet
- Dimensions: 15.1 x 13.9
Bedroom 2
- Features: Closet
- Level: Second
- Area: 152.55 Square Feet
- Dimensions: 13.5 x 11.3
Bedroom 3
- Features: Closet
- Level: Second
- Area: 139.2 Square Feet
- Dimensions: 12 x 11.6
Bedroom 4
- Features: Closet
- Level: Second
- Area: 121 Square Feet
- Dimensions: 12.1 x 10
Bonus room
- Level: Basement
- Area: 164.22 Square Feet
- Dimensions: 13.8 x 11.9
Den
- Level: First
- Area: 178.75 Square Feet
- Dimensions: 14.3 x 12.5
Dining room
- Level: First
- Area: 136.65 Square Feet
- Dimensions: 11.11 x 12.3
Family room
- Level: Basement
- Area: 341.22 Square Feet
- Dimensions: 14.1 x 24.2
Kitchen
- Features: Kitchen Island
- Level: First
- Area: 211.06 Square Feet
- Dimensions: 12.2 x 17.3
Living room
- Level: First
- Area: 169.2 Square Feet
- Dimensions: 12 x 14.1
Mud room
- Level: First
Heating
- Baseboard, Hot Water, Zoned
Cooling
- None
Appliances
- Included: Dishwasher, Microwave, Electric Range, Refrigerator
Features
- Bathtub, Storage, Primary Bedroom w/Bath
- Flooring: Carpet, Laminate, Tile, Wood
- Basement: Interior Entry,Finished,Full,Partial
- Has fireplace: No
Interior area
- Total structure area: 2,262
- Total interior livable area: 2,262 sqft
- Finished area above ground: 1,757
- Finished area below ground: 505
Property
Parking
- Total spaces: 2
- Parking features: Paved, 5 - 10 Spaces, Garage Door Opener
- Attached garage spaces: 2
Features
- Patio & porch: Deck
- Has view: Yes
- View description: Scenic, Trees/Woods
Lot
- Size: 5 Acres
- Features: Near Shopping, Near Town, Level, Open Lot, Landscaped, Wooded
Details
- Additional structures: Outbuilding
- Parcel number: MAPLM006L007002001
- Zoning: Rural
- Other equipment: Cable, Central Vacuum, Internet Access Available, Satellite Dish
Construction
Type & style
- Home type: SingleFamily
- Architectural style: Colonial
- Property subtype: Single Family Residence
Materials
- Other, Shingle Siding
- Roof: Metal
Condition
- Year built: 1999
Utilities & green energy
- Electric: Circuit Breakers
- Sewer: Private Sewer, Septic Design Available
- Water: Private, Well
- Utilities for property: Utilities On
Green energy
- Energy efficient items: Ceiling Fans
Community & neighborhood
Security
- Security features: Air Radon Mitigation System
Location
- Region: Mapleton
Other
Other facts
- Road surface type: Paved
Price history
| Date | Event | Price |
|---|---|---|
| 10/31/2023 | Sold | $425,000$188/sqft |
Source: | ||
| 9/1/2023 | Contingent | $425,000$188/sqft |
Source: | ||
| 8/7/2023 | Price change | $425,000-4.5%$188/sqft |
Source: | ||
| 6/21/2023 | Listed for sale | $445,000+7.2%$197/sqft |
Source: | ||
| 12/29/2022 | Listing removed | -- |
Source: | ||
Public tax history
| Year | Property taxes | Tax assessment |
|---|---|---|
| 2024 | $3,362 +5.7% | $267,900 +20% |
| 2023 | $3,181 +5.7% | $223,200 +19.7% |
| 2022 | $3,010 | $186,400 |
Find assessor info on the county website
Neighborhood: 04757
Nearby schools
GreatSchools rating
- 6/10Eva Hoyt Zippel SchoolGrades: 3-5Distance: 3.3 mi
- 7/10Presque Isle Middle SchoolGrades: 6-8Distance: 1.9 mi
- 6/10Presque Isle High SchoolGrades: 9-12Distance: 3.4 mi

Get pre-qualified for a loan
At Zillow Home Loans, we can pre-qualify you in as little as 5 minutes with no impact to your credit score.An equal housing lender. NMLS #10287.
