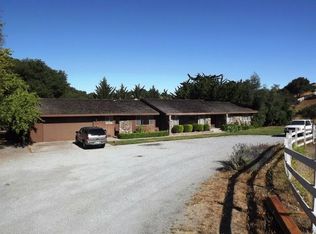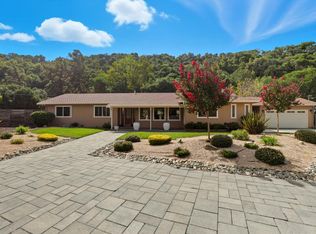A legacy property you will want to keep in your family for generations! Constructed with the utmost attention to detail, this farmhouse style home has everything you could ever want. The expansive, light and bright kitchen features top of the line, gourmet appliances, multiple pantries, rustic brick fireplace and is designed around eat-in dining for family meals. Rich hardwood floors run throughout the first floor, including the living room and library, each with matching fireplaces. The master suite boasts an over-sized, expansive bathroom, two walk in closets and upstairs laundry. Step outside to a true entertainers paradise showcasing a pool, spa, fireplace and outdoor kitchen with pizza oven. This 20 acre parcel also features multiple gardens, manicured lawns, pond and infrastructure for animals. Guest house above the garage features kitchen, two bedrooms, full bath and large living area. This sale also includes the adjacent 5.68 parcel with an approved building site.
This property is off market, which means it's not currently listed for sale or rent on Zillow. This may be different from what's available on other websites or public sources.

