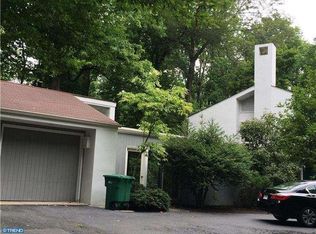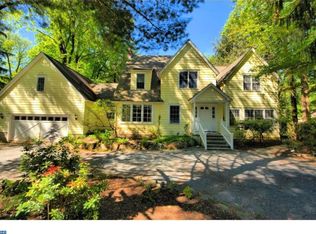The original portion of this farmhouse was built at the edge of an old carriage road which still rises to the northwest at Princeton's ridge. Four years ago the current owner moved the house back from the road to take advantage of the quiet embrace afforded by the property's specimen trees and generous 3.62 acre site. The house's setting is now swathed in light and exquisitely canopied by old shade. A full poured concrete basement and new systems provide a solid foundation for the original portion of the house and its two additions, both designed by restoration architect, Robert Russell, respectful of the house's history and integrity. The layout of the original structure, familiarly identified as "two up, two down", features a living room with Rumford fireplace, with a pre-revolutionary mantelpiece, and a versatile adjoining sitting room. Upstairs is a converted master suite with dressing area and full bath. The wood flooring is a warm yellow pine. An addition, which wraps around half of the house, includes a back porch, mud room/laundry and powder room, and along the full length of the back of the house, a spectacular kitchen, eating area, and family room. The floor here is radiant-heated Vermont slate. The kitchen is equipped with state-of-the-art appliances, granite counters, and wine cooler/refrigerator. It opens to a colonnaded bluestone terrace and a backyard defined by two walls constructed, in the New England style, with stones from the house's original foundation. Two new bedrooms have been added at the opposite side of the house, each with double closets, and a full bath with subway tile and radiant-heated floors. The roofs, split cedar shake on the original portion of the house, and standing seam metal on the additions, are new, as are most windows which replicate the two-on-two windows of the 1890s. The fully-fenced property also includes a classic red "carriage barn" with space for two cars, and a hayloft that could be easily reconfigured as a studio/office. Solidly built then and now, this home combines historic charm with cotemporary comforts and convenience - all within easy distance of Nassau Street and Princeton University.
This property is off market, which means it's not currently listed for sale or rent on Zillow. This may be different from what's available on other websites or public sources.

