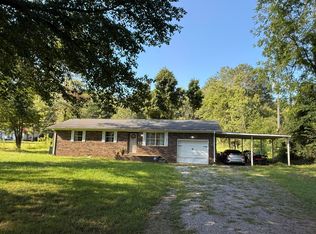Sold for $305,000
$305,000
388 Cartwright Loop, Whitwell, TN 37397
4beds
2,112sqft
Single Family Residence
Built in 1986
1.1 Acres Lot
$306,500 Zestimate®
$144/sqft
$2,241 Estimated rent
Home value
$306,500
Estimated sales range
Not available
$2,241/mo
Zestimate® history
Loading...
Owner options
Explore your selling options
What's special
Welcome to 388 Cartwright Loop a beautifully renovated home that combines comfort, convenience and exceptional value. This 4 bedroom, 3 bath home has 2000 plus sq ft of living space and offers 2 Master Bedrooms. Renovated and ready for you, this home features new windows and new siding making for low maintenance and low energy bills. The back deck and level back yard offer plenty of room for outdoor activities, whether you're looking to garden, entertain or simply enjoy the private setting. Inside, the updated kitchen has all stainless steel appliances and quartz countertops. Situated on over an acre in the Scenic Sequatchie Valley and tucked away on a quiet friendly street! Don't miss out on the opportunity to make this home your own. Schedule your private showing today!
Zillow last checked: 8 hours ago
Listing updated: April 28, 2025 at 11:40am
Listed by:
Pam Brown,
Century 21 Professional Group
Bought with:
Other Other Non Realtor, 999999
Other Non Member Office
Source: UCMLS,MLS#: 231610
Facts & features
Interior
Bedrooms & bathrooms
- Bedrooms: 4
- Bathrooms: 3
- Full bathrooms: 3
Heating
- Electric, Central
Cooling
- Central Air
Appliances
- Included: Dishwasher, Refrigerator, Electric Range, Microwave, Electric Water Heater
- Laundry: Main Level
Features
- Walk-In Closet(s)
- Has basement: No
- Has fireplace: No
- Fireplace features: None
Interior area
- Total structure area: 2,112
- Total interior livable area: 2,112 sqft
Property
Parking
- Total spaces: 2
- Parking features: Attached, Garage
- Has attached garage: Yes
- Covered spaces: 2
Features
- Levels: One and One Half
- Patio & porch: Porch, Covered, Patio, Deck
- Has view: Yes
- View description: No Water Frontage View Description
- Water view: No Water Frontage View Description
- Waterfront features: No Water Frontage View Description
Lot
- Size: 1.10 Acres
- Dimensions: 1.1
- Features: Cleared
Details
- Parcel number: 046.03
- Zoning: none
Construction
Type & style
- Home type: SingleFamily
- Property subtype: Single Family Residence
Materials
- Vinyl Siding, Frame
- Roof: Shingle
Condition
- Year built: 1986
Utilities & green energy
- Sewer: Septic Tank
- Water: Public
- Utilities for property: Natural Gas Not Available
Community & neighborhood
Security
- Security features: Smoke Detector(s), Security System
Location
- Region: Whitwell
- Subdivision: None
Other
Other facts
- Road surface type: Paved
Price history
| Date | Event | Price |
|---|---|---|
| 4/28/2025 | Sold | $305,000-3.2%$144/sqft |
Source: | ||
| 4/2/2025 | Pending sale | $315,000$149/sqft |
Source: | ||
| 4/1/2025 | Contingent | $315,000$149/sqft |
Source: | ||
| 4/1/2025 | Pending sale | $315,000$149/sqft |
Source: | ||
| 2/21/2025 | Listed for sale | $315,000$149/sqft |
Source: | ||
Public tax history
| Year | Property taxes | Tax assessment |
|---|---|---|
| 2024 | $820 | $44,625 |
| 2023 | $820 +20.5% | $44,625 +60.2% |
| 2022 | $680 | $27,850 |
Find assessor info on the county website
Neighborhood: 37397
Nearby schools
GreatSchools rating
- 5/10Sequatchie Co Middle SchoolGrades: 5-8Distance: 6.7 mi
- 5/10Sequatchie Co High SchoolGrades: 9-12Distance: 16.9 mi
- 5/10Griffith Elementary SchoolGrades: PK-4Distance: 6.8 mi
Get pre-qualified for a loan
At Zillow Home Loans, we can pre-qualify you in as little as 5 minutes with no impact to your credit score.An equal housing lender. NMLS #10287.
