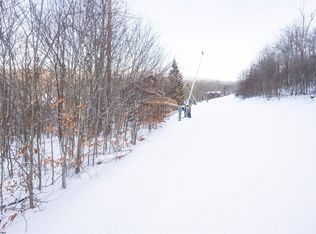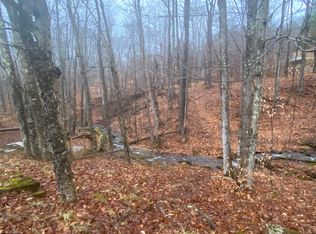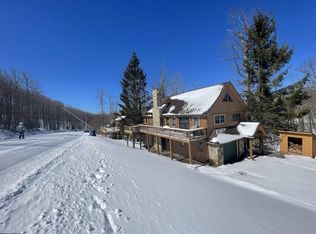Sold for $799,000 on 06/27/25
$799,000
388 Brookside Rd, Davis, WV 26260
5beds
2,669sqft
Single Family Residence
Built in 1988
8,712 Square Feet Lot
$806,200 Zestimate®
$299/sqft
$3,602 Estimated rent
Home value
$806,200
Estimated sales range
Not available
$3,602/mo
Zestimate® history
Loading...
Owner options
Explore your selling options
What's special
**Ski-In/Ski-Out Luxury Along Salamander Ski Trail – 5BR/4BA with Loft along Canaan Valley’s Timberline Mountain Ski Resort** Welcome to your mountain escape! Nestled directly along the Salamander Ski Trail at Timberline Mountain, this spacious 5-bedroom, 4-bathroom ski-in/ski-out home is a rare find in the heart of Canaan Valley, West Virginia. Designed for comfort and adventure, this well-appointed property offers an open layout with ample room to relax, entertain, and take in the serene mountain setting. Whether you're enjoying après-ski by the fireplace or stargazing from the expansive deck, this home invites you to unwind in every season. The additional loft area provides even more space for gathering or guest accommodations, making it ideal for famlies or groups. Step outside and hit the slopes in winter, or take advantage of all that this four-season resort community has to offer—hiking, mountain biking, golf, and some of the clearest night skies in the region. With a proven rental history, this property is as much an investment as it is a retreat. Whether you're seeking a personal getaway or an income-producing vacation home, this mountain gem delivers. **Key Features:** * 5 Bedrooms + Loft * 4 Full Bathrooms * Garage & Large Parking Area * Ski-In/Ski-Out Access on Salamander Trail * Spacious Deck with Mountain Views * Located in the Heart of Canaan Valley * Access to Year-Round Outdoor Activities * Established Rental Income Potential Don't miss this opportunity to own a piece of mountain paradise in one of West Virginia’s most sought-after destinations!
Zillow last checked: 8 hours ago
Listing updated: June 27, 2025 at 01:14pm
Listed by:
GERALD JOHNSTON 800-624-4341,
MOUNTAINTOP REALTY, LLC
Bought with:
CAT VON GERSDORFF, WVS210301595
BEST OF CANAAN, LLC
Source: NCWV REIN,MLS#: 10159563
Facts & features
Interior
Bedrooms & bathrooms
- Bedrooms: 5
- Bathrooms: 4
- Full bathrooms: 4
Bedroom 2
- Features: Window Treatment
Bedroom 3
- Features: Window Treatment
Bedroom 4
- Features: Window Treatment
Dining room
- Features: Balcony/Deck
Kitchen
- Features: Laminate Flooring, Cathedral/Vaulted Ceiling, Dining Area, Pantry, Balcony/Deck
Living room
- Features: Fireplace, Ceiling Fan(s), Bay/Bow Windows, Cathedral/Vaulted Ceiling, Balcony/Deck
Basement
- Level: Basement
Heating
- Baseboard
Cooling
- None
Appliances
- Included: Range, Wall Oven, Microwave, Dishwasher, Refrigerator, Freezer, Ice Maker, Washer, Dryer
Features
- Flooring: Ceramic Tile, Vinyl, Slate
- Basement: Full,Finished,Interior Entry,Garage Access,Exterior Entry
- Attic: None
- Number of fireplaces: 1
- Fireplace features: Masonry
Interior area
- Total structure area: 2,669
- Total interior livable area: 2,669 sqft
- Finished area above ground: 2,669
- Finished area below ground: 0
Property
Parking
- Total spaces: 3
- Parking features: 3+ Cars
- Attached garage spaces: 2
Features
- Levels: 4
- Stories: 4
- Patio & porch: Deck
- Exterior features: Balcony
- Has spa: Yes
- Spa features: Hot Tub
- Fencing: None
- Has view: Yes
- View description: Mountain(s), Canyon/Valley, Panoramic, Neighborhood
- Waterfront features: None
Lot
- Size: 8,712 sqft
- Features: Sloped, Zero Lot Line, No Outlet Street, Other, Rural
Details
- Parcel number: 4705351B00220000
- Zoning description: Single Family Residential
Construction
Type & style
- Home type: SingleFamily
- Architectural style: Chalet
- Property subtype: Single Family Residence
Materials
- Frame, Wood Siding, Stone
- Foundation: Slab
- Roof: Shingle
Condition
- Year built: 1988
Utilities & green energy
- Electric: 200 Amps
- Sewer: Public Sewer
- Water: Public
Community & neighborhood
Community
- Community features: Other
Location
- Region: Davis
- Subdivision: Northface
HOA & financial
HOA
- Has HOA: Yes
- HOA fee: $270 semi-annually
- Services included: Snow Removal
Price history
| Date | Event | Price |
|---|---|---|
| 6/27/2025 | Sold | $799,000$299/sqft |
Source: | ||
| 6/5/2025 | Pending sale | $799,000$299/sqft |
Source: | ||
| 5/20/2025 | Contingent | $799,000$299/sqft |
Source: | ||
| 5/19/2025 | Listed for sale | $799,000$299/sqft |
Source: | ||
Public tax history
Tax history is unavailable.
Neighborhood: 26260
Nearby schools
GreatSchools rating
- 6/10Davis Thomas Elementary Middle SchoolGrades: PK-8Distance: 9.2 mi
- 10/10Tucker County High SchoolGrades: 9-12Distance: 12.3 mi
Schools provided by the listing agent
- Elementary: Davis Thomas Elementary
- Middle: Davis Thomas Middle
- High: Tucker County High
- District: Tucker
Source: NCWV REIN. This data may not be complete. We recommend contacting the local school district to confirm school assignments for this home.

Get pre-qualified for a loan
At Zillow Home Loans, we can pre-qualify you in as little as 5 minutes with no impact to your credit score.An equal housing lender. NMLS #10287.


