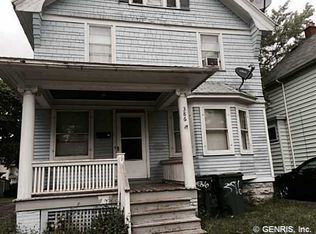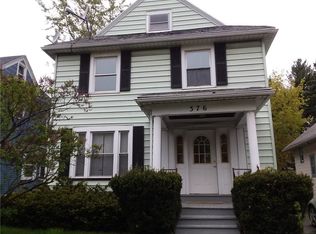Closed
$175,000
388 Birr St, Rochester, NY 14613
4beds
1,452sqft
Single Family Residence
Built in 1920
5,227.2 Square Feet Lot
$183,800 Zestimate®
$121/sqft
$1,984 Estimated rent
Maximize your home sale
Get more eyes on your listing so you can sell faster and for more.
Home value
$183,800
$169,000 - $200,000
$1,984/mo
Zestimate® history
Loading...
Owner options
Explore your selling options
What's special
Welcome to 388 Birr St, located in the historic Maplewood neighborhood! This 4-bedroom home has been completely renovated from top to bottom, everything is NEW! You are greeted by a large inviting front porch, spanning the entire width of the house. Step into the large bright foyer and make your way down the hall to the brand-new kitchen featuring white cabinets, vinyl flooring, modern wainscoting accents, and new stainless-steel appliances! With plenty of counter space this will be a gathering spot for all. The large great room with tall ceilings flows perfectly to the formal dining room & the brand-new 1st floor full bathroom addition! The formal dining room can also easily have doors added to turn into a sprawling 1st floor primary bedroom with an en-suite, making this easy 1 floor living if desired. Head upstairs where you will find 4 bedrooms and the spacious renovated full bath. A mix of new carpet, hardwood floors & fresh paint throughout makes this floor pop! The home is completed with a full attic, covered back porch, partially fenced yard and shed for storage. There is nothing to do but MOVE IN! Offers to be considered 10/15 at 11am.
Zillow last checked: 8 hours ago
Listing updated: January 02, 2025 at 12:23pm
Listed by:
Grant D. Pettrone 585-653-7700,
Revolution Real Estate
Bought with:
Grant D. Pettrone, 10491209675
Revolution Real Estate
Source: NYSAMLSs,MLS#: R1571224 Originating MLS: Rochester
Originating MLS: Rochester
Facts & features
Interior
Bedrooms & bathrooms
- Bedrooms: 4
- Bathrooms: 2
- Full bathrooms: 2
- Main level bathrooms: 1
Heating
- Gas, Forced Air
Appliances
- Included: Electric Oven, Electric Range, Gas Water Heater, Refrigerator
- Laundry: In Basement
Features
- Separate/Formal Dining Room, Entrance Foyer, Eat-in Kitchen, Great Room, Pantry, Solid Surface Counters, Natural Woodwork, Convertible Bedroom
- Flooring: Carpet, Hardwood, Luxury Vinyl, Varies
- Basement: Full
- Has fireplace: No
Interior area
- Total structure area: 1,452
- Total interior livable area: 1,452 sqft
Property
Parking
- Parking features: No Garage
Features
- Patio & porch: Deck, Open, Porch
- Exterior features: Blacktop Driveway, Deck, Fence, Private Yard, See Remarks
- Fencing: Partial
Lot
- Size: 5,227 sqft
- Dimensions: 40 x 135
- Features: Near Public Transit, Rectangular, Rectangular Lot, Residential Lot
Details
- Additional structures: Shed(s), Storage
- Parcel number: 26140009065000020480000000
- Special conditions: Standard
Construction
Type & style
- Home type: SingleFamily
- Architectural style: Historic/Antique,Two Story
- Property subtype: Single Family Residence
Materials
- Wood Siding
- Foundation: Block
- Roof: Asphalt
Condition
- Resale
- Year built: 1920
Utilities & green energy
- Electric: Circuit Breakers
- Sewer: Connected
- Water: Connected, Public
- Utilities for property: Sewer Connected, Water Connected
Community & neighborhood
Location
- Region: Rochester
- Subdivision: Lake View Homd Assn
Other
Other facts
- Listing terms: Cash,Conventional,FHA,VA Loan
Price history
| Date | Event | Price |
|---|---|---|
| 12/27/2024 | Sold | $175,000+9.5%$121/sqft |
Source: | ||
| 11/6/2024 | Pending sale | $159,777$110/sqft |
Source: | ||
| 10/10/2024 | Listed for sale | $159,777+68.2%$110/sqft |
Source: | ||
| 7/10/2024 | Sold | $95,000-4.9%$65/sqft |
Source: | ||
| 4/25/2024 | Pending sale | $99,900$69/sqft |
Source: | ||
Public tax history
| Year | Property taxes | Tax assessment |
|---|---|---|
| 2024 | -- | $94,300 +26.7% |
| 2023 | -- | $74,400 |
| 2022 | -- | $74,400 |
Find assessor info on the county website
Neighborhood: Maplewood
Nearby schools
GreatSchools rating
- 1/10School 7 Virgil GrissomGrades: PK-6Distance: 0.2 mi
- 3/10Joseph C Wilson Foundation AcademyGrades: K-8Distance: 2.8 mi
- 6/10Rochester Early College International High SchoolGrades: 9-12Distance: 2.8 mi
Schools provided by the listing agent
- District: Rochester
Source: NYSAMLSs. This data may not be complete. We recommend contacting the local school district to confirm school assignments for this home.

