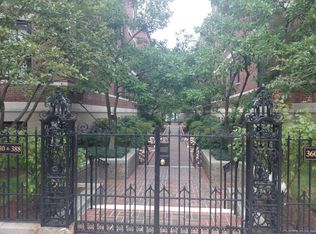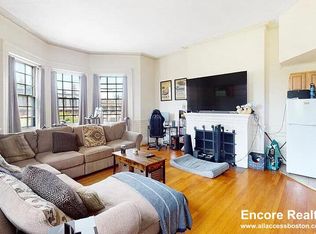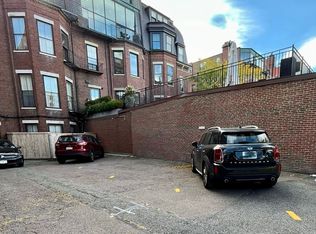Beacon Court (composed of 360,370,380, 388 Beacon St) was designed by Ralph Doane and built 1926/27. This home in 388 is a sunny full-floor penthouse with 3 sided exposures and direct elevator access. An expansive living room and gracious dining room overlook Beacon Street from very large windows. There is a wood paneled library with corner exposure. A large eat-in kitchen with gas cooking, and full-sized pantry. The private part of this home consists of a master bedroom with large bathroom, excellent built in closet, and attached dressing room/office(second bedroom) and full bath. There is an inviting guest room with ensuite full bath and nearby is a small office/fourth bedroom. A total of 3 full bathrooms and 2 half baths. Five fireplaces. Building amenities...Full time live - in building superintendent, 2 private above ground storage rooms and wood room. Exercise room. Roof deck possibility. Heat and a/c individually controlled. Washer/dryer in unit. One large deeded parking space.
This property is off market, which means it's not currently listed for sale or rent on Zillow. This may be different from what's available on other websites or public sources.


