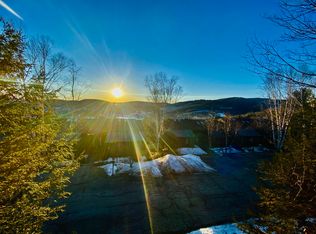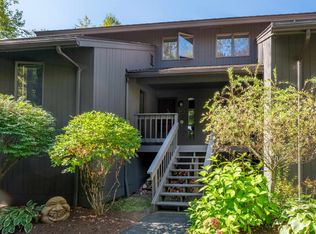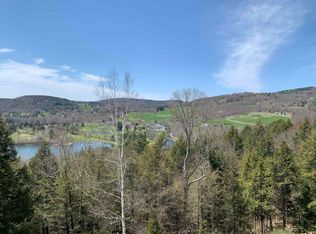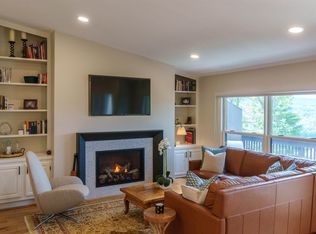Closed
Listed by:
Richard M Higgerson,
Higgerson & Company 802-291-0436
Bought with: Quechee Lakes Real Estate Center
$550,000
388 Alden Partridge Road #6C, Hartford, VT 05059
3beds
2,341sqft
Condominium
Built in 1983
-- sqft lot
$571,200 Zestimate®
$235/sqft
$4,064 Estimated rent
Home value
$571,200
$520,000 - $628,000
$4,064/mo
Zestimate® history
Loading...
Owner options
Explore your selling options
What's special
This immaculate Ridge condo located in the highlands of the Quechee Lakes community has sweeping views of the Ottaquechee Valley, the ski mountain and championship golf courses—with western exposure it is a perfect for sunset lovers! This bright interior unit offers an updated kitchen flowing into a sunlit living and dining area with cathedral ceilings, wood floors, and a wood burning fireplace. The main level features a convenient bedroom and updated full bath. An open loft with views completes the top level and downstairs, the primary suite includes a private deck. There is an additional bedroom, 3/4 bath, and flexible bonus space with a sauna that is ideal for a spa, playroom, or extra storage. Ready for immediate occupancy for you to enjoy Vermont’s changing seasons and adventures on the winter slopes.
Zillow last checked: 8 hours ago
Listing updated: May 02, 2025 at 02:46pm
Listed by:
Richard M Higgerson,
Higgerson & Company 802-291-0436
Bought with:
Chris Crowe
Quechee Lakes Real Estate Center
Source: PrimeMLS,MLS#: 5021880
Facts & features
Interior
Bedrooms & bathrooms
- Bedrooms: 3
- Bathrooms: 3
- Full bathrooms: 1
- 3/4 bathrooms: 2
Heating
- Wood, Baseboard, Electric, Individual, Wall Units
Cooling
- None
Appliances
- Included: Dishwasher, Dryer, Range Hood, Microwave, Refrigerator, Washer, Electric Stove, Wine Cooler
- Laundry: In Basement
Features
- Bar, Cathedral Ceiling(s), Dining Area, Hearth, Kitchen/Dining, Kitchen/Living, Living/Dining, Primary BR w/ BA, Natural Light, Sauna, Wet Bar
- Flooring: Carpet, Hardwood, Tile
- Windows: Screens
- Basement: Slab
- Number of fireplaces: 1
- Fireplace features: Wood Burning, 1 Fireplace
Interior area
- Total structure area: 2,341
- Total interior livable area: 2,341 sqft
- Finished area above ground: 1,514
- Finished area below ground: 827
Property
Parking
- Total spaces: 2
- Parking features: Shared Driveway, Paved, Assigned, Driveway, Off Street, Parking Spaces 2, Reserved, Visitor
- Has uncovered spaces: Yes
Accessibility
- Accessibility features: 1st Floor Bedroom, 1st Floor Full Bathroom, 1st Floor Hrd Surfce Flr
Features
- Levels: 3
- Stories: 3
- Exterior features: Trash, Balcony, Storage
- Has view: Yes
- View description: Water, Lake, Mountain(s)
- Has water view: Yes
- Water view: Water,Lake
- Body of water: Pinneo Lake
Lot
- Features: Condo Development, Country Setting, Landscaped, Open Lot, Ski Area, Slight, Sloped, Steep Slope, Trail/Near Trail, Views, Mountain, Near Country Club, Near Golf Course, Near Paths, Near Shopping, Near Skiing, Near School(s)
Details
- Zoning description: PUD
Construction
Type & style
- Home type: Condo
- Architectural style: Contemporary
- Property subtype: Condominium
Materials
- Wood Frame, Wood Exterior, Wood Siding
- Foundation: Poured Concrete
- Roof: Metal,Asphalt Shingle
Condition
- New construction: No
- Year built: 1983
Utilities & green energy
- Electric: Circuit Breakers
- Sewer: Public Sewer
- Utilities for property: Phone, Cable, Underground Utilities
Community & neighborhood
Security
- Security features: Carbon Monoxide Detector(s), Smoke Detector(s)
Location
- Region: Hartford
- Subdivision: Quechee Lake Landowners Association
HOA & financial
Other financial information
- Additional fee information: Fee: $684
Price history
| Date | Event | Price |
|---|---|---|
| 5/2/2025 | Sold | $550,000-3.3%$235/sqft |
Source: | ||
| 3/3/2025 | Price change | $569,000-5%$243/sqft |
Source: | ||
| 11/12/2024 | Listed for sale | $599,000+46.5%$256/sqft |
Source: | ||
| 12/10/2021 | Sold | $409,000$175/sqft |
Source: | ||
| 10/18/2021 | Contingent | $409,000$175/sqft |
Source: | ||
Public tax history
Tax history is unavailable.
Neighborhood: 05047
Nearby schools
GreatSchools rating
- 6/10Ottauquechee SchoolGrades: PK-5Distance: 0.6 mi
- 7/10Hartford Memorial Middle SchoolGrades: 6-8Distance: 5.3 mi
- 7/10Hartford High SchoolGrades: 9-12Distance: 5.4 mi
Schools provided by the listing agent
- Elementary: Ottauquechee School
- Middle: Hartford Memorial Middle
- High: Hartford High School
- District: Hartford School District
Source: PrimeMLS. This data may not be complete. We recommend contacting the local school district to confirm school assignments for this home.
Get pre-qualified for a loan
At Zillow Home Loans, we can pre-qualify you in as little as 5 minutes with no impact to your credit score.An equal housing lender. NMLS #10287.



