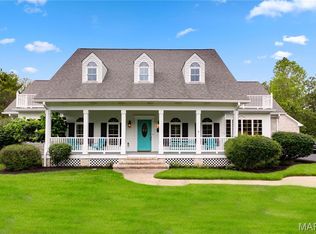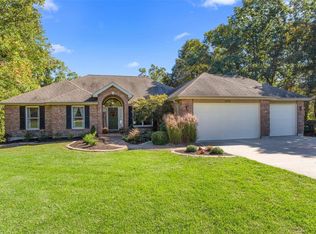Closed
Listing Provided by:
Stacey L Fish 314-640-3474,
Keller Williams Realty St. Louis
Bought with: K. C. Bailey Realty
Price Unknown
3879 Ridgefield Farms Dr, Defiance, MO 63341
5beds
2,914sqft
Single Family Residence
Built in 1993
3.01 Acres Lot
$612,800 Zestimate®
$--/sqft
$3,696 Estimated rent
Home value
$612,800
$582,000 - $650,000
$3,696/mo
Zestimate® history
Loading...
Owner options
Explore your selling options
What's special
Are you ready to experience a country oasis in the heart of Defiance? This exceptional property will capture you the moment you arrive! Boasting 2900 square feet of living space, this 5 bed/3 bath home is nestled on an incredible 3+ acres enveloped in beautiful nature! As you enter the front door, you'll be greeted with gleaming hardwood floors, beautiful dining room, spacious great room with exposed beams and vaulted ceilings beckoning you to the massive deck overlooking the large in-ground pool and pool house with 1/2 bath! The Master Ensuite features an updated bathroom with double sinks, soaking tub, and shower. Not to mention the walk in his and her closets! The kitchen is loaded with plenty of custom cabinetry, granite countertops, and SS appliances. As you meander the property, don't forget to look for the "Secret Fort" nestled in the woods. Located in the sought after Ridgefield Farms Neighborhood and Francis Howell School District! This gem is not to be missed!!!
Zillow last checked: 8 hours ago
Listing updated: April 28, 2025 at 06:14pm
Listing Provided by:
Stacey L Fish 314-640-3474,
Keller Williams Realty St. Louis
Bought with:
Chad Runzi, 2014014762
K. C. Bailey Realty
Source: MARIS,MLS#: 23039325 Originating MLS: St. Louis Association of REALTORS
Originating MLS: St. Louis Association of REALTORS
Facts & features
Interior
Bedrooms & bathrooms
- Bedrooms: 5
- Bathrooms: 4
- Full bathrooms: 3
- 1/2 bathrooms: 1
- Main level bathrooms: 2
- Main level bedrooms: 3
Primary bedroom
- Features: Floor Covering: Carpeting, Wall Covering: Some
- Level: Main
- Area: 247
- Dimensions: 19x13
Bedroom
- Features: Floor Covering: Luxury Vinyl Plank, Wall Covering: Some
- Level: Main
- Area: 192
- Dimensions: 12x16
Bedroom
- Features: Floor Covering: Carpeting, Wall Covering: Some
- Level: Main
- Area: 144
- Dimensions: 12x12
Bedroom
- Features: Floor Covering: Carpeting, Wall Covering: Some
- Level: Lower
- Area: 286
- Dimensions: 22x13
Bedroom
- Features: Floor Covering: Carpeting, Wall Covering: Some
- Level: Lower
- Area: 156
- Dimensions: 12x13
Bedroom
- Features: Floor Covering: Ceramic Tile, Wall Covering: Some
- Level: Lower
- Area: 40
- Dimensions: 8x5
Primary bathroom
- Features: Floor Covering: Luxury Vinyl Plank, Wall Covering: Some
- Level: Main
- Area: 99
- Dimensions: 11x9
Bathroom
- Features: Floor Covering: Ceramic Tile, Wall Covering: Some
- Level: Main
- Area: 40
- Dimensions: 8x5
Dining room
- Features: Floor Covering: Wood, Wall Covering: Some
- Level: Main
- Area: 132
- Dimensions: 11x12
Family room
- Features: Floor Covering: Carpeting, Wall Covering: Some
- Level: Main
- Area: 380
- Dimensions: 20x19
Kitchen
- Features: Floor Covering: Ceramic Tile, Wall Covering: Some
- Level: Main
- Area: 306
- Dimensions: 18x17
Laundry
- Features: Floor Covering: Ceramic Tile, Wall Covering: Some
- Level: Main
- Area: 60
- Dimensions: 10x6
Recreation room
- Features: Floor Covering: Carpeting, Wall Covering: Some
- Level: Lower
- Area: 693
- Dimensions: 33x21
Heating
- Electric, Forced Air
Cooling
- Ceiling Fan(s), Central Air, Electric
Appliances
- Included: Dishwasher, Disposal, Dryer, Electric Cooktop, Microwave, Electric Range, Electric Oven, Refrigerator, Stainless Steel Appliance(s), Washer, Electric Water Heater
- Laundry: Main Level
Features
- Double Vanity, Tub, High Speed Internet, Custom Cabinetry, Separate Dining, High Ceilings, Open Floorplan, Special Millwork, Vaulted Ceiling(s), Walk-In Closet(s), Entrance Foyer
- Flooring: Carpet, Hardwood
- Doors: Panel Door(s), Storm Door(s)
- Windows: Insulated Windows, Storm Window(s), Wood Frames, Window Treatments
- Basement: Full,Partially Finished,Concrete,Walk-Out Access
- Number of fireplaces: 1
- Fireplace features: Family Room, Free Standing, Wood Burning, Recreation Room
Interior area
- Total structure area: 2,914
- Total interior livable area: 2,914 sqft
- Finished area above ground: 1,733
- Finished area below ground: 1,181
Property
Parking
- Total spaces: 2
- Parking features: Attached, Garage
- Attached garage spaces: 2
Features
- Levels: One
- Patio & porch: Deck, Covered
- Has private pool: Yes
- Pool features: Private, In Ground
Lot
- Size: 3.01 Acres
- Dimensions: 466 x 382
- Features: Adjoins Wooded Area, Level
Details
- Additional structures: Pool House
- Parcel number: 300796711000141.0000000
- Special conditions: Standard
Construction
Type & style
- Home type: SingleFamily
- Architectural style: Ranch,Traditional
- Property subtype: Single Family Residence
Materials
- Wood Siding, Cedar
Condition
- Year built: 1993
Utilities & green energy
- Sewer: Septic Tank
- Water: Public
Community & neighborhood
Security
- Security features: Smoke Detector(s)
Location
- Region: Defiance
- Subdivision: Ridgefield Farms #2
HOA & financial
HOA
- HOA fee: $500 annually
- Services included: Other
Other
Other facts
- Listing terms: Cash,Conventional,FHA,VA Loan
- Ownership: Private
- Road surface type: Concrete
Price history
| Date | Event | Price |
|---|---|---|
| 8/9/2023 | Sold | -- |
Source: | ||
| 7/11/2023 | Pending sale | $525,000$180/sqft |
Source: | ||
| 7/6/2023 | Listed for sale | $525,000+34.6%$180/sqft |
Source: | ||
| 6/14/2019 | Sold | -- |
Source: | ||
| 5/25/2019 | Pending sale | $389,900$134/sqft |
Source: Sunshine Realty #19037398 Report a problem | ||
Public tax history
| Year | Property taxes | Tax assessment |
|---|---|---|
| 2025 | -- | $94,153 +8.9% |
| 2024 | $5,331 +4.8% | $86,423 |
| 2023 | $5,086 +15.6% | $86,423 +24.3% |
Find assessor info on the county website
Neighborhood: 63341
Nearby schools
GreatSchools rating
- 8/10Daniel Boone Elementary SchoolGrades: K-5Distance: 4.6 mi
- 8/10Francis Howell Middle SchoolGrades: 6-8Distance: 8.2 mi
- 10/10Francis Howell High SchoolGrades: 9-12Distance: 5.8 mi
Schools provided by the listing agent
- Elementary: Daniel Boone Elem.
- Middle: Francis Howell Middle
- High: Francis Howell High
Source: MARIS. This data may not be complete. We recommend contacting the local school district to confirm school assignments for this home.
Get a cash offer in 3 minutes
Find out how much your home could sell for in as little as 3 minutes with a no-obligation cash offer.
Estimated market value$612,800
Get a cash offer in 3 minutes
Find out how much your home could sell for in as little as 3 minutes with a no-obligation cash offer.
Estimated market value
$612,800

